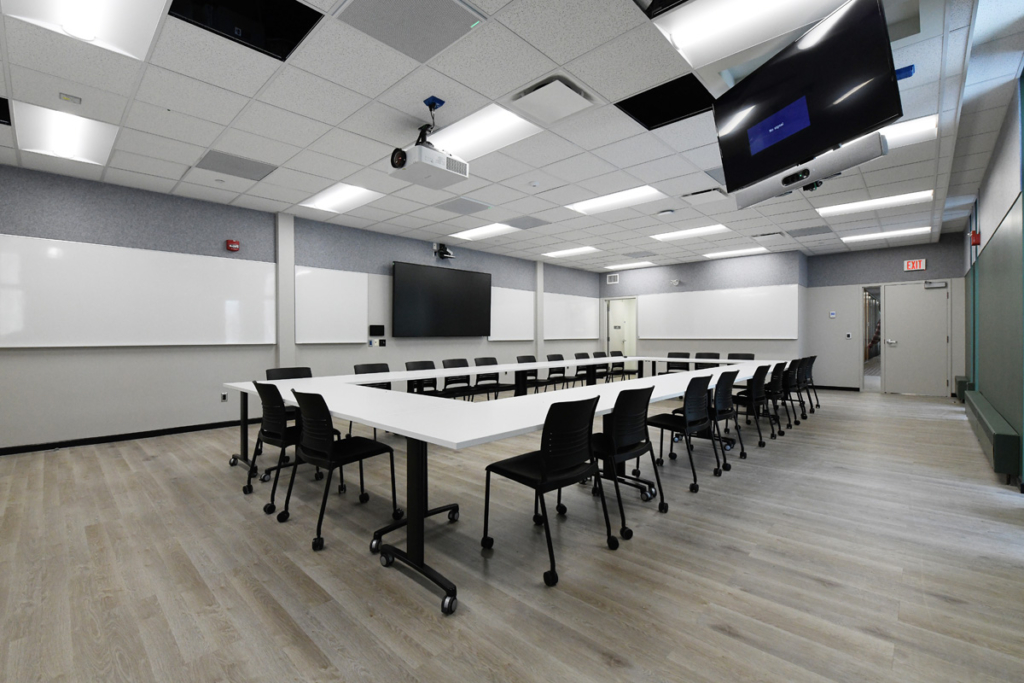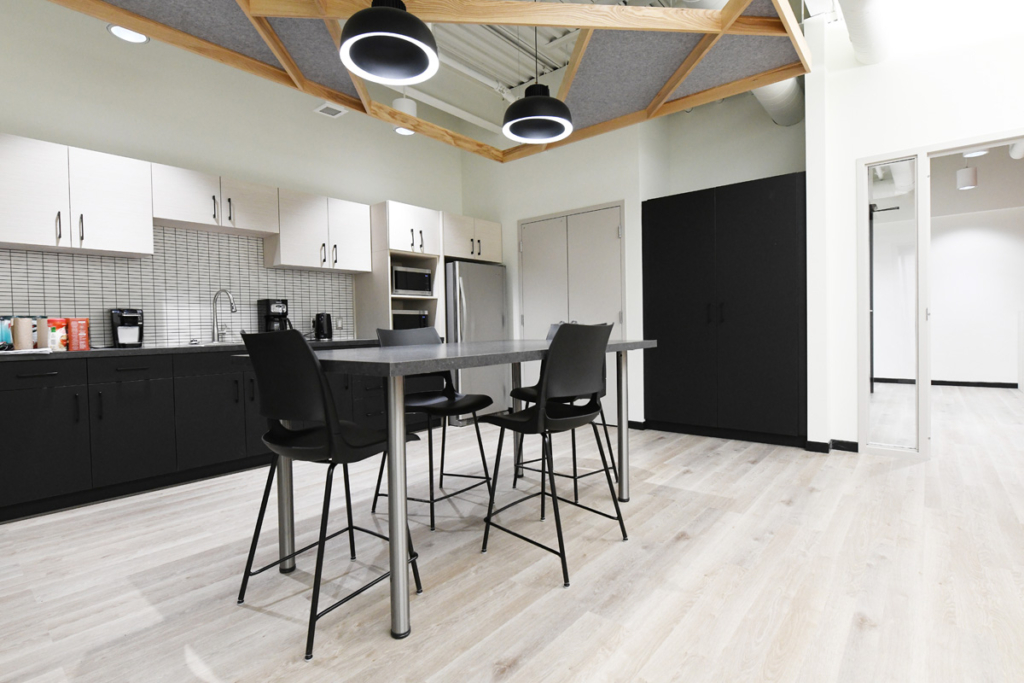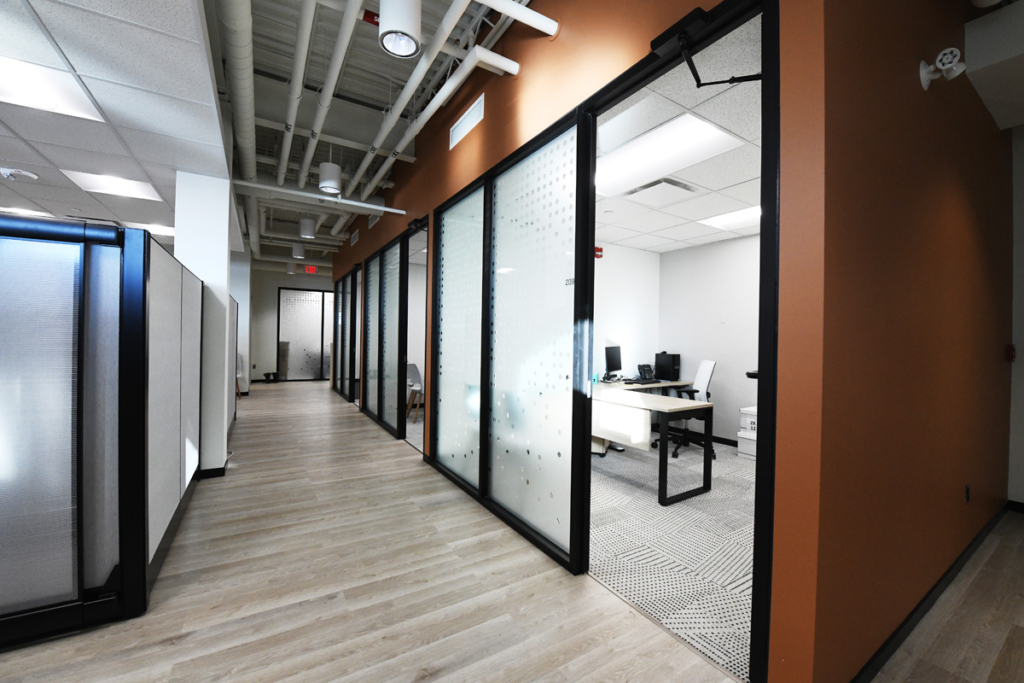We recognize that trust is a value built overtime and have spent the last three years showing the University of Manitoba just how far we are willing to go to gain their trust.
At the start of our relationship, we were pre-approved to bid on jobs less than $250,000. We focused on the small details that make the final product the best it could be and, within two years of working with the U of M, they pre-approved us to take on multi-million dollar contracts with access to even larger contracts in the future.
We take pride in our customers’ satisfaction and focus on building strong relationships where our clients feel comfortable voicing any questions and concerns that they have along the way.
We don’t just make sure the job gets done — we make sure the client loves the final product.
Albert Cohen Library
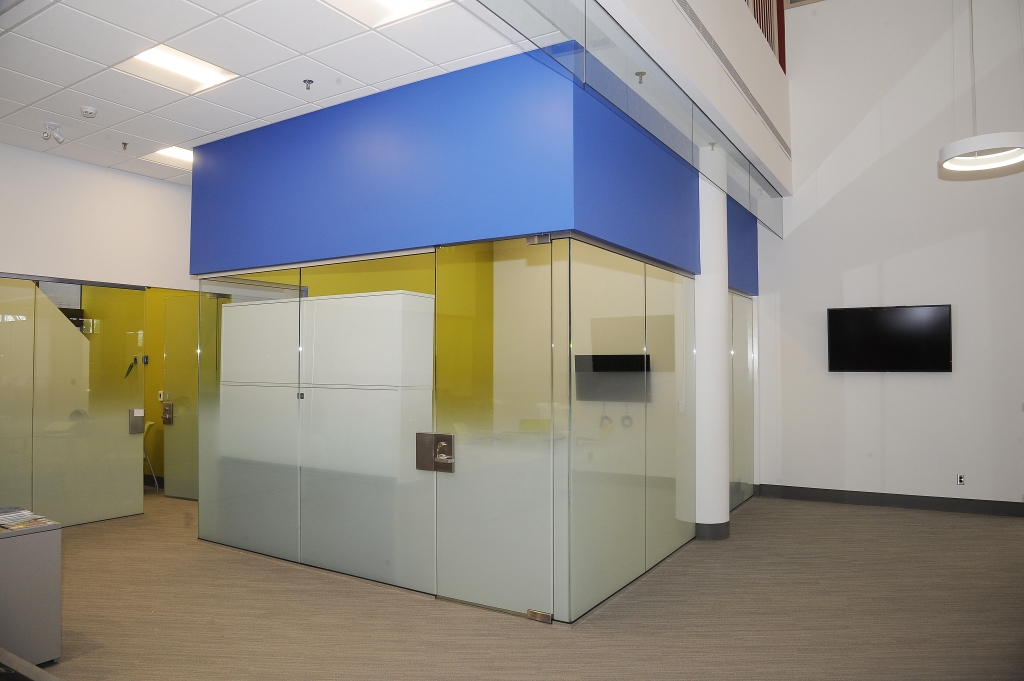
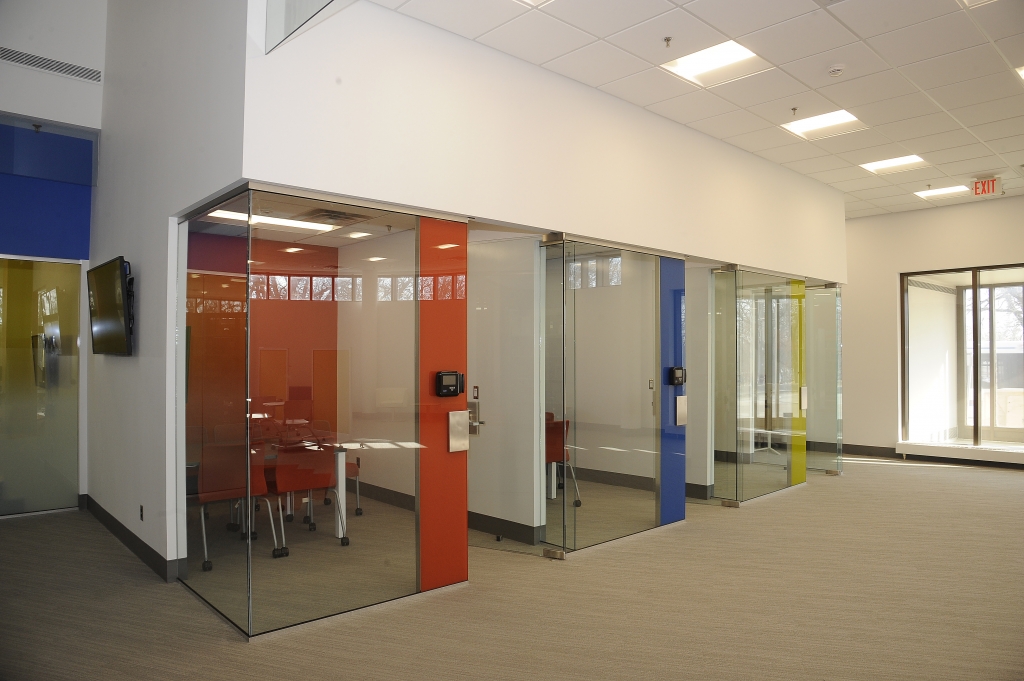
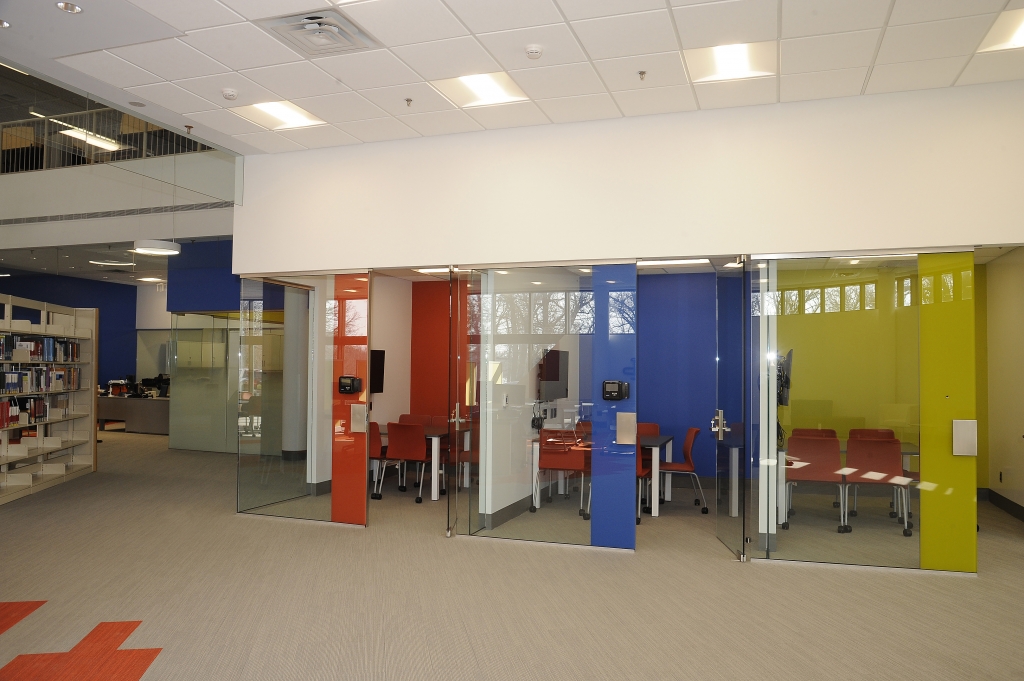
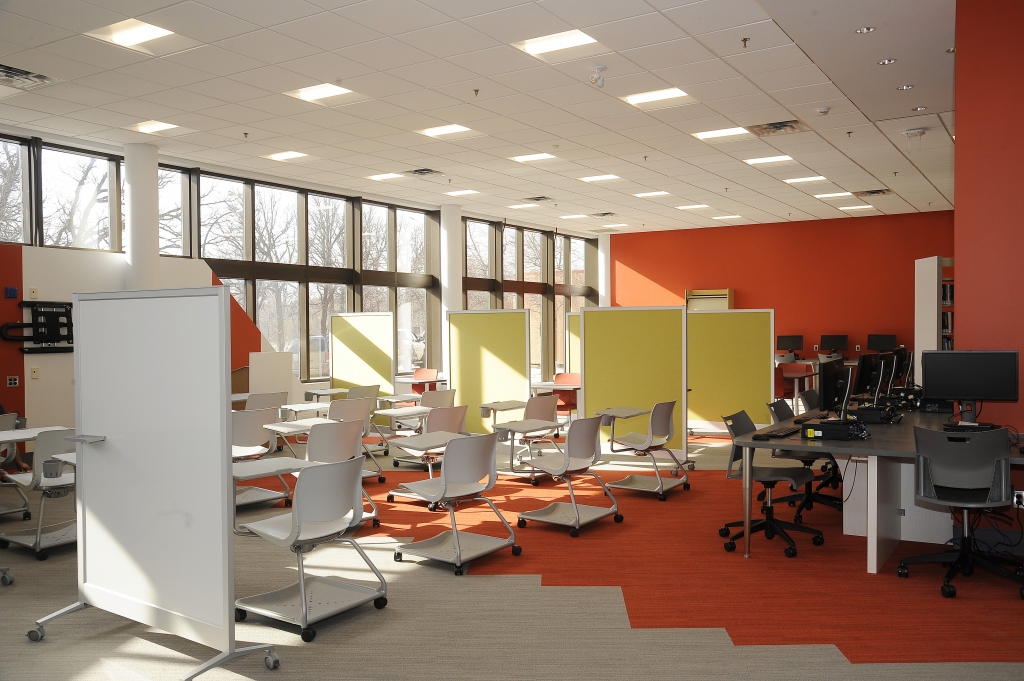
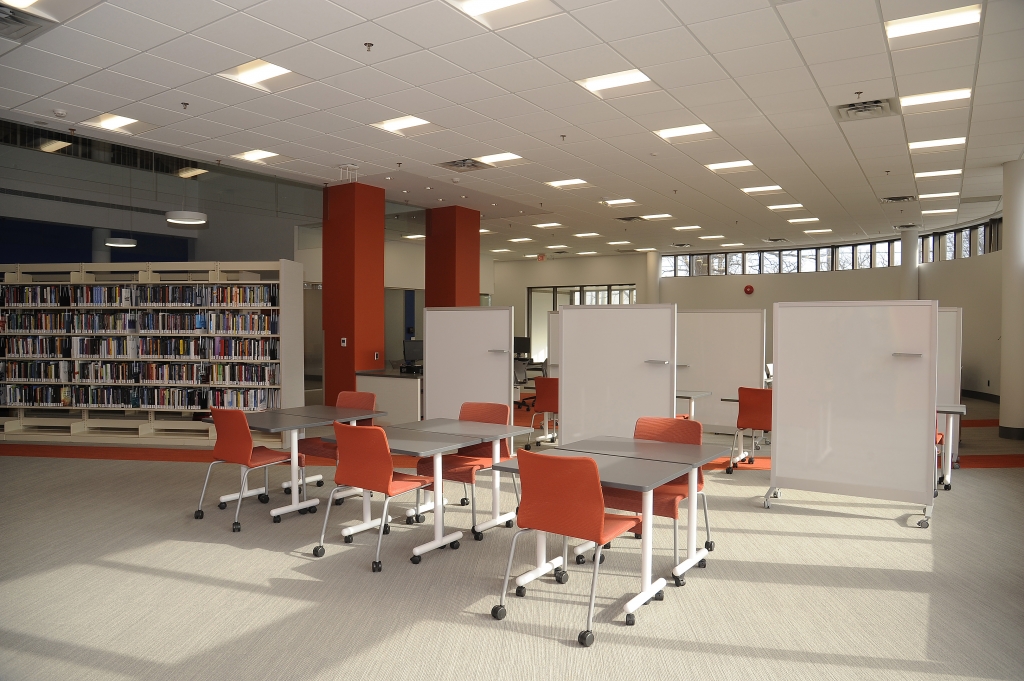
Drake
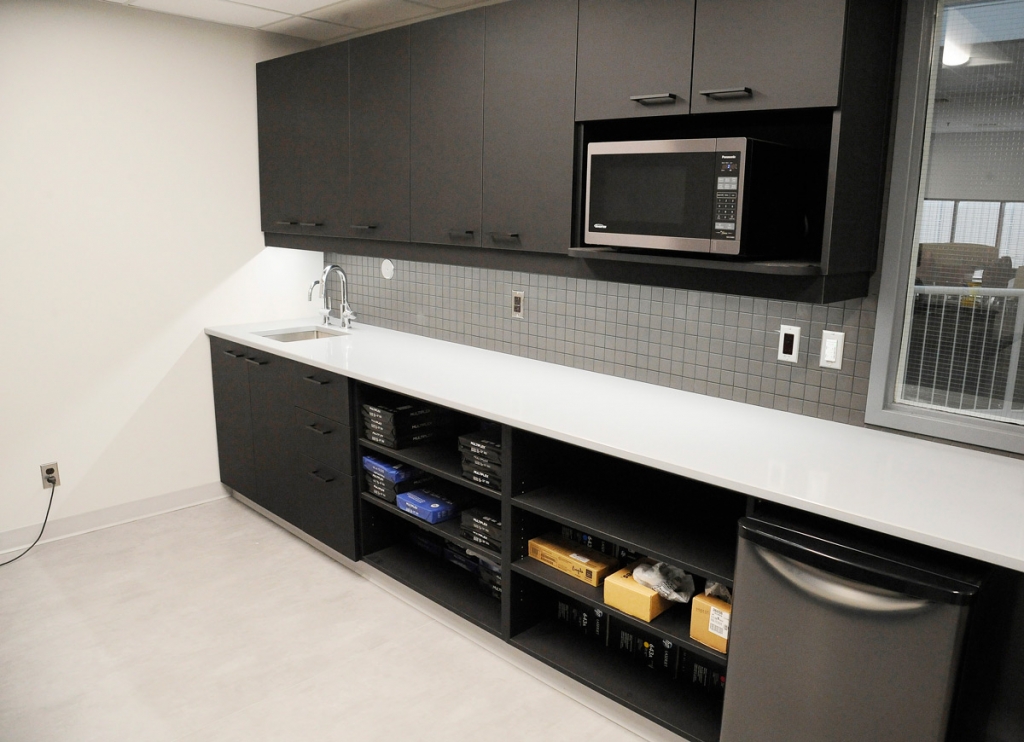
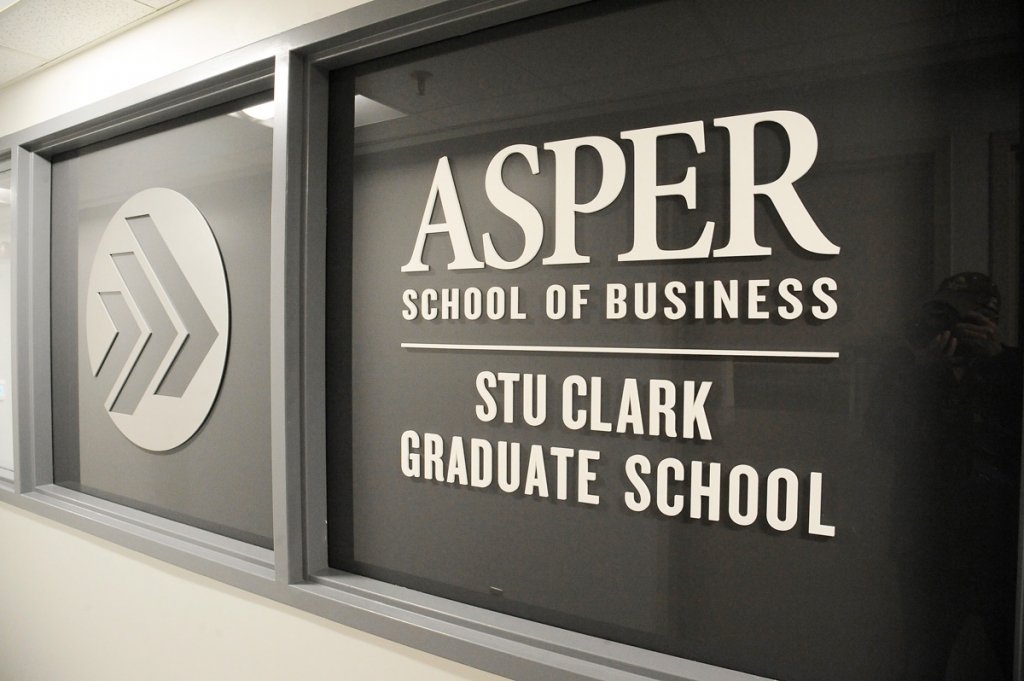
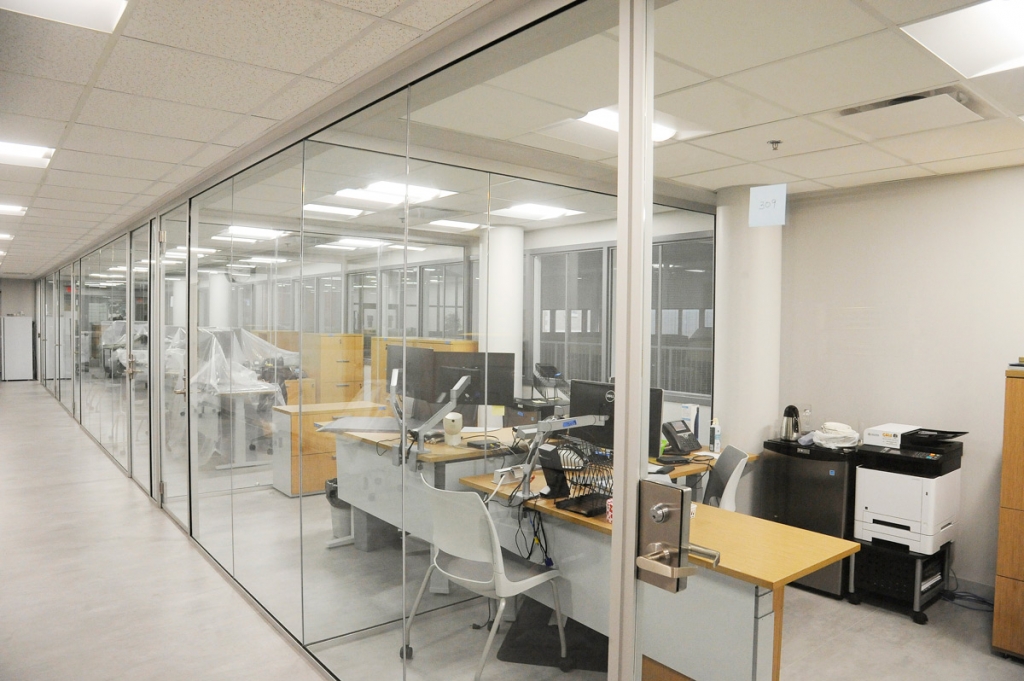
Ed Building
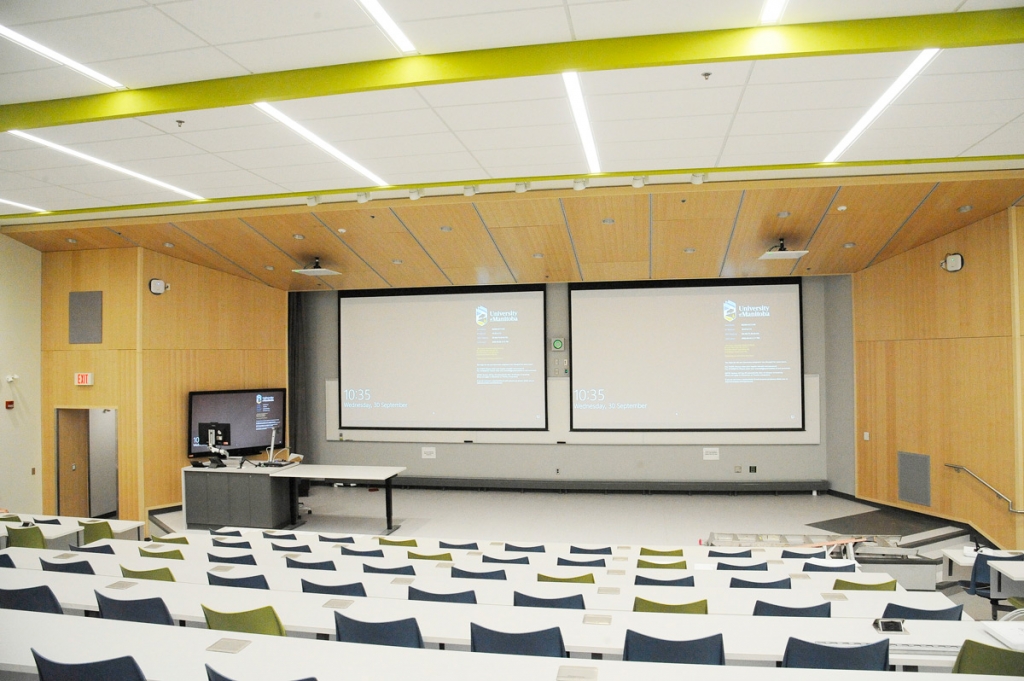
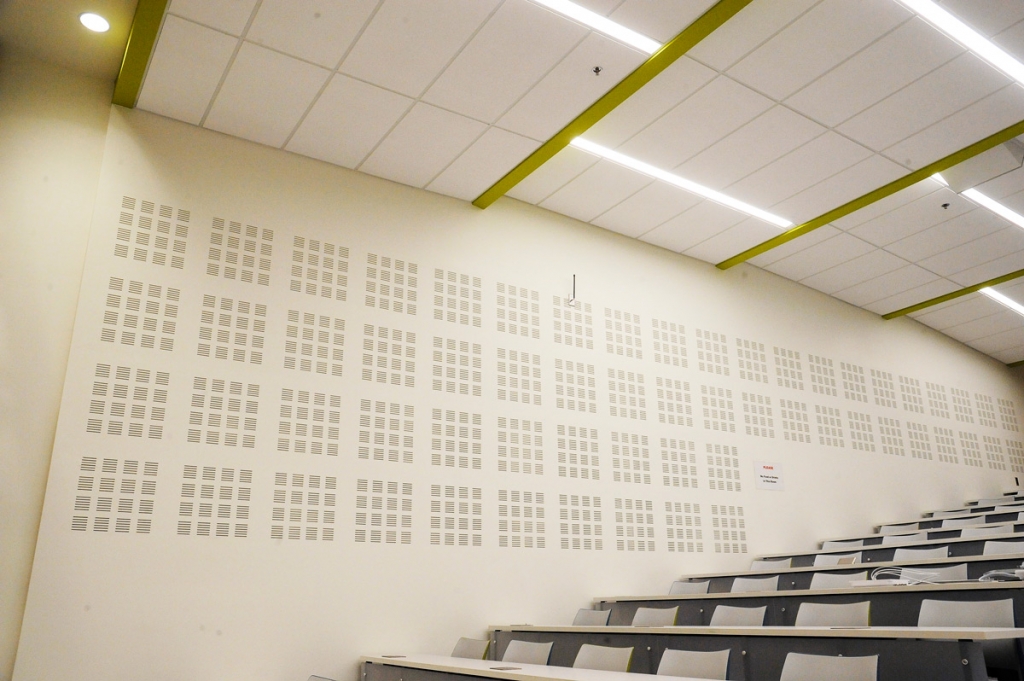
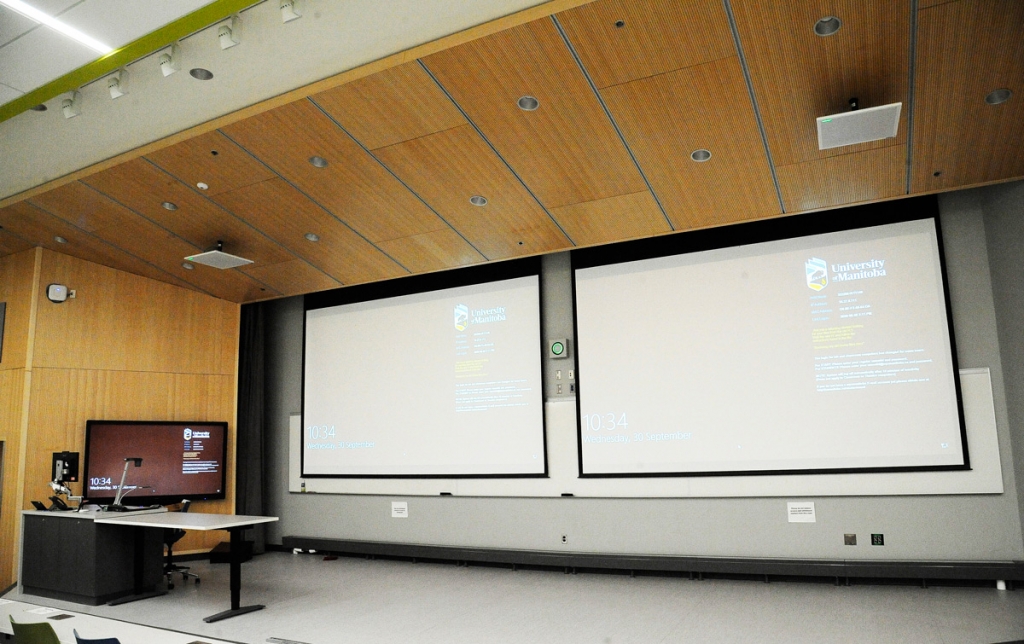
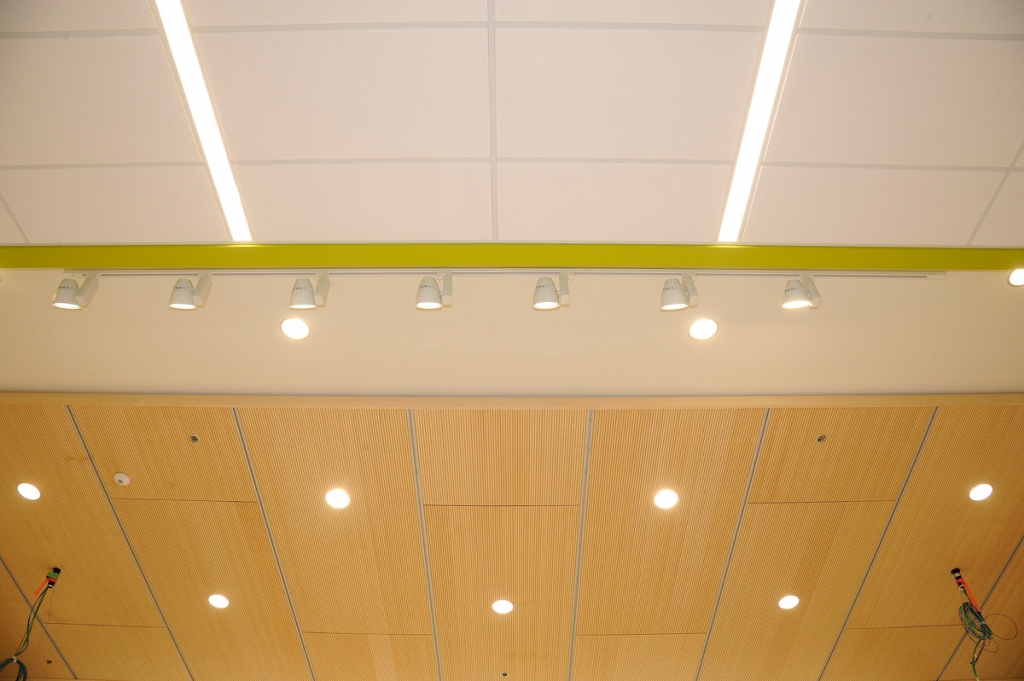
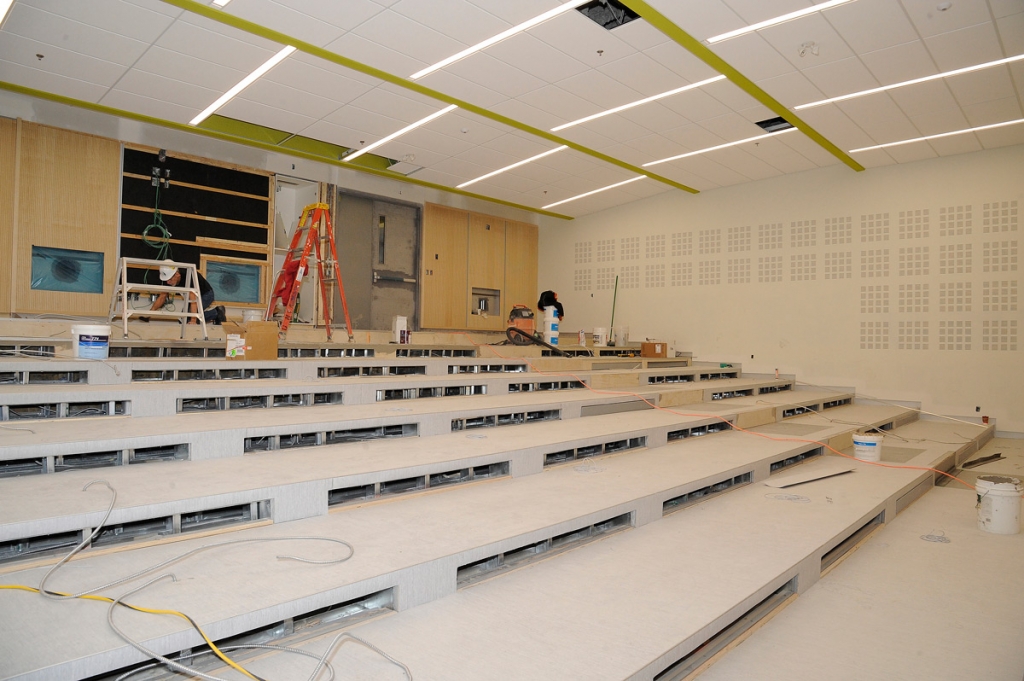
Fletcher
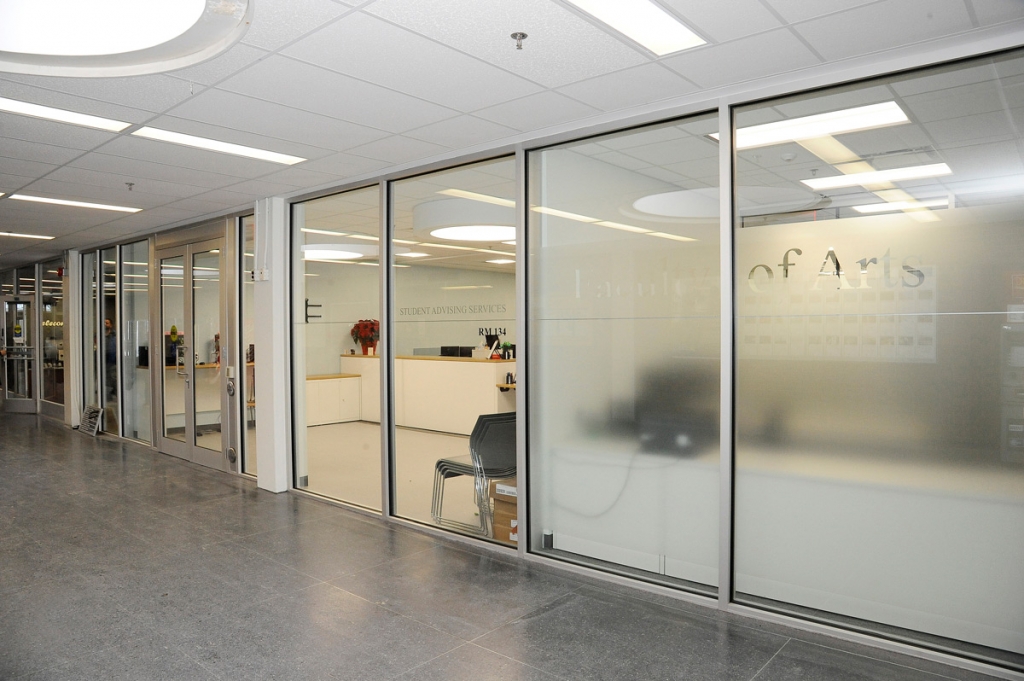
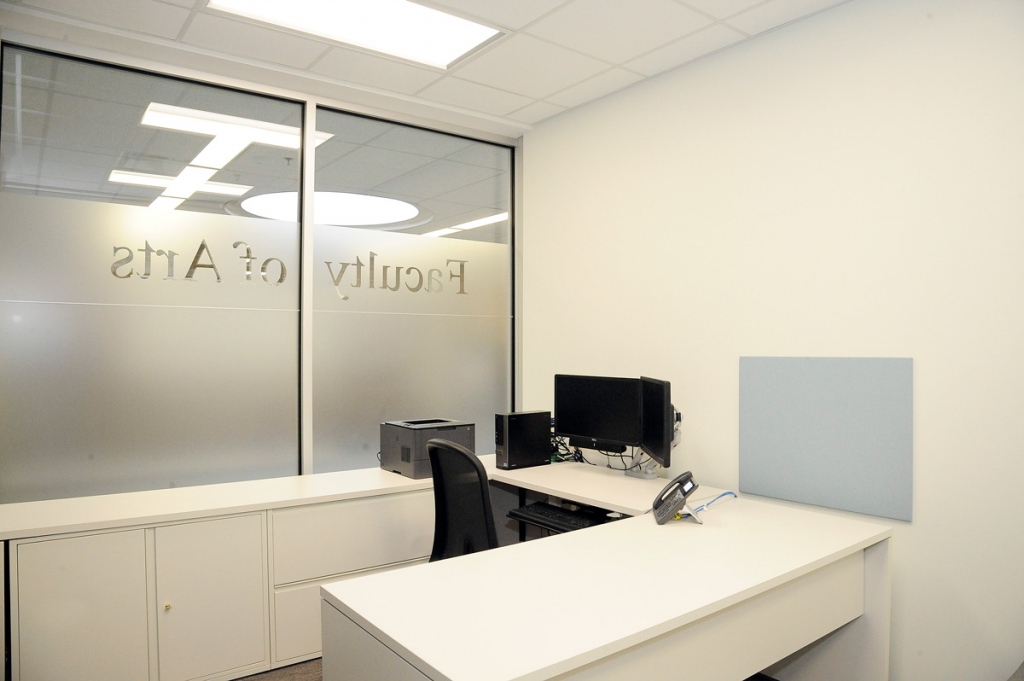
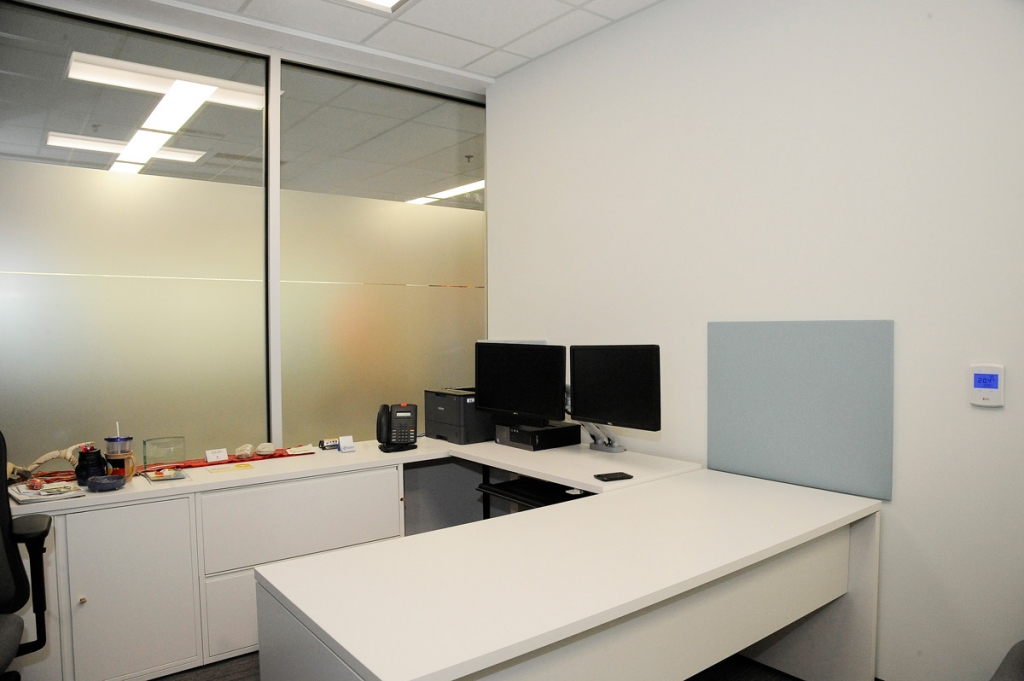
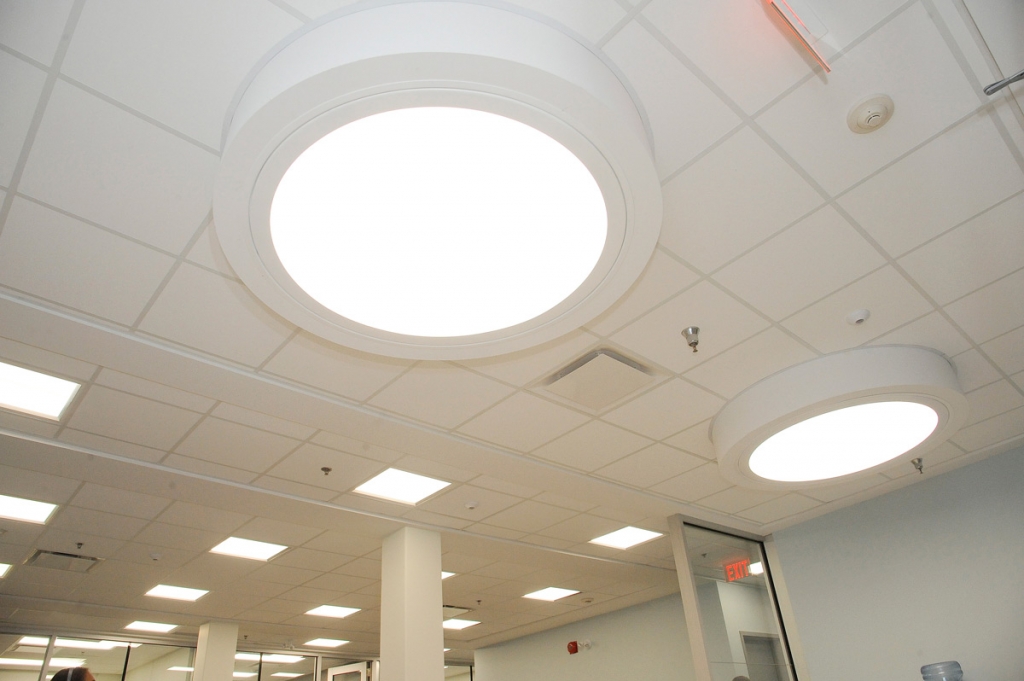
Marshall
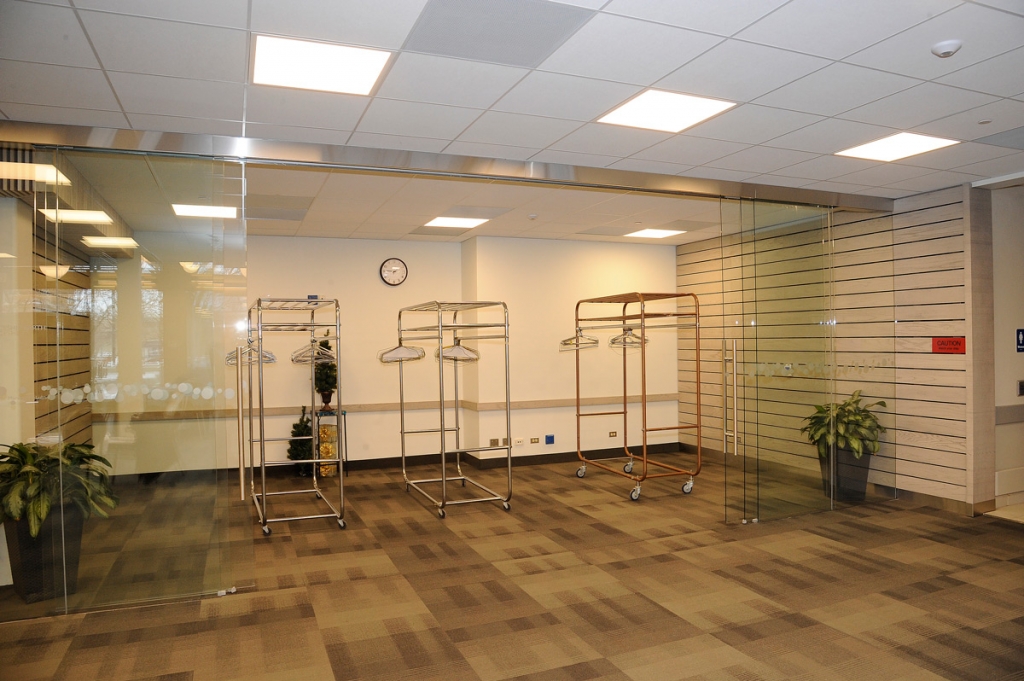
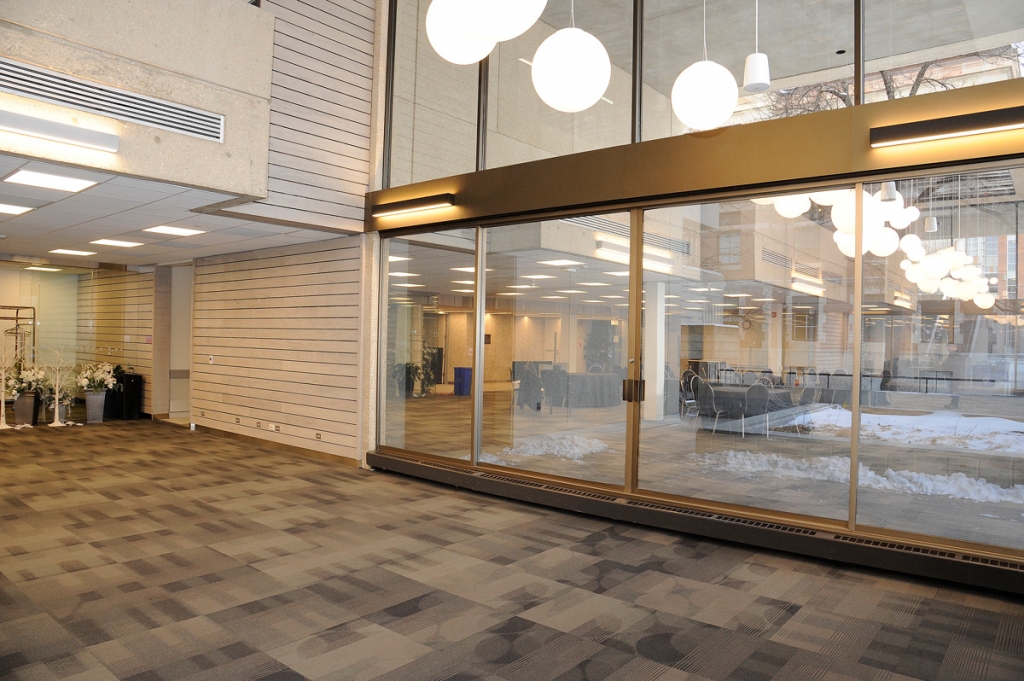
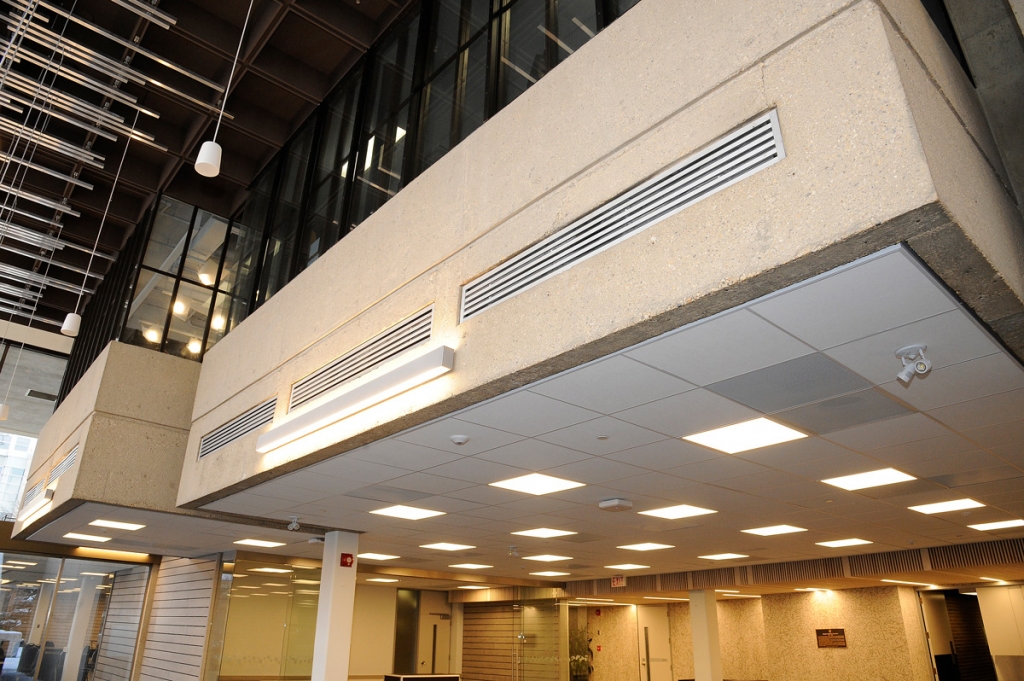
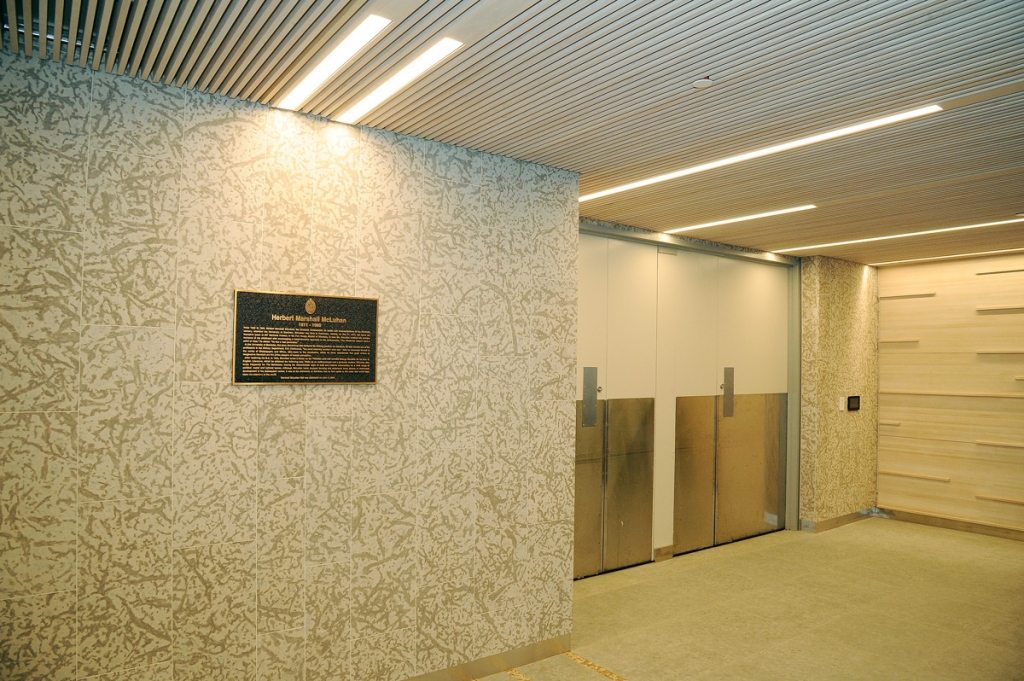
Education life
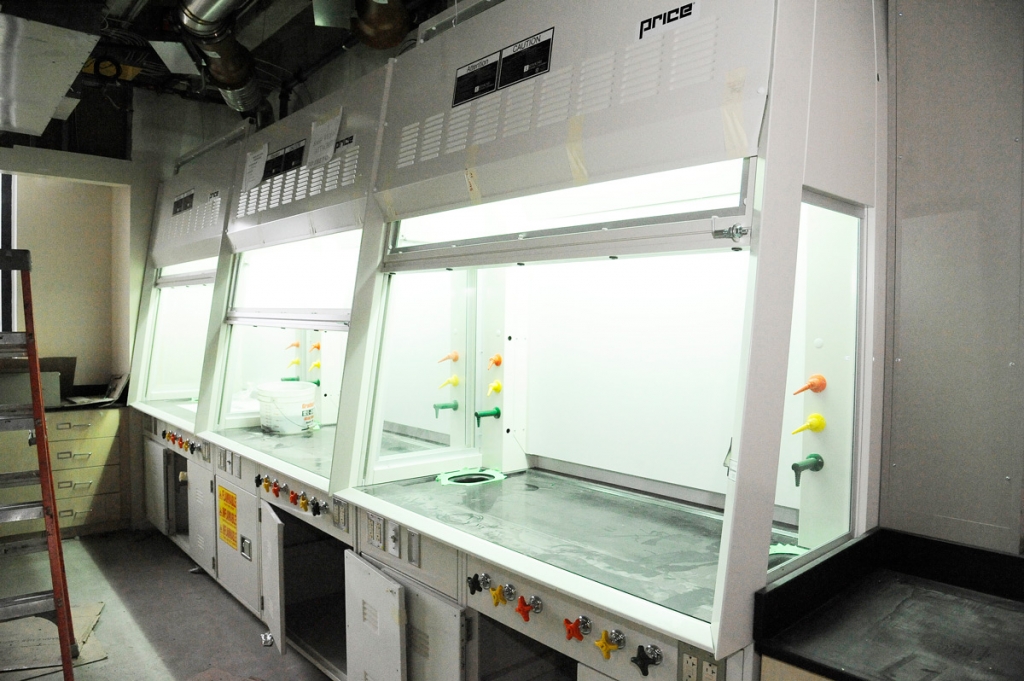
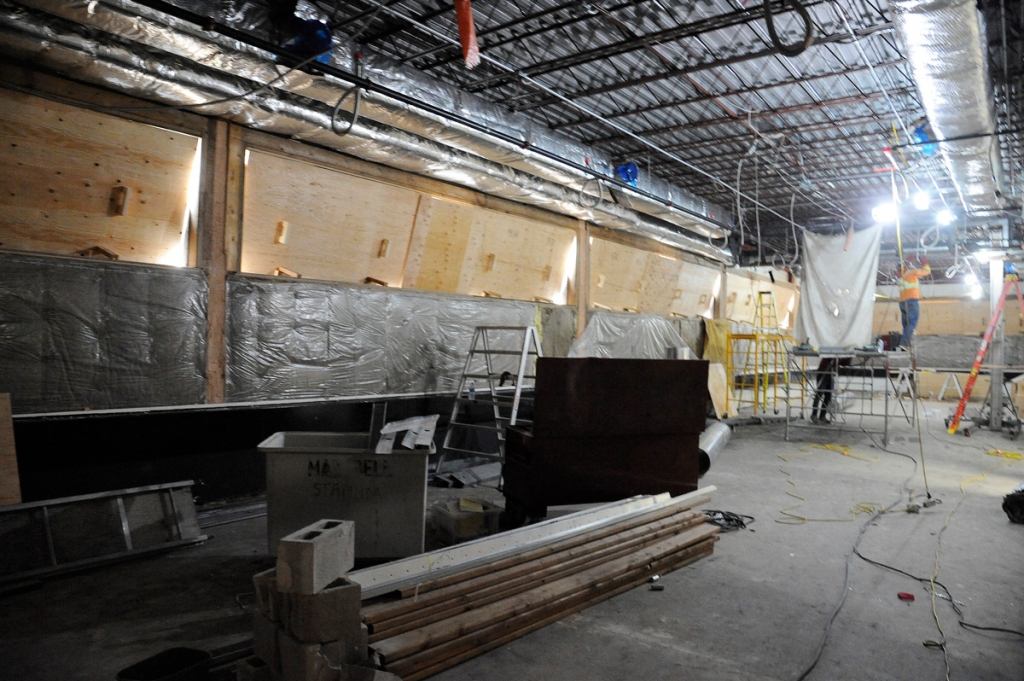
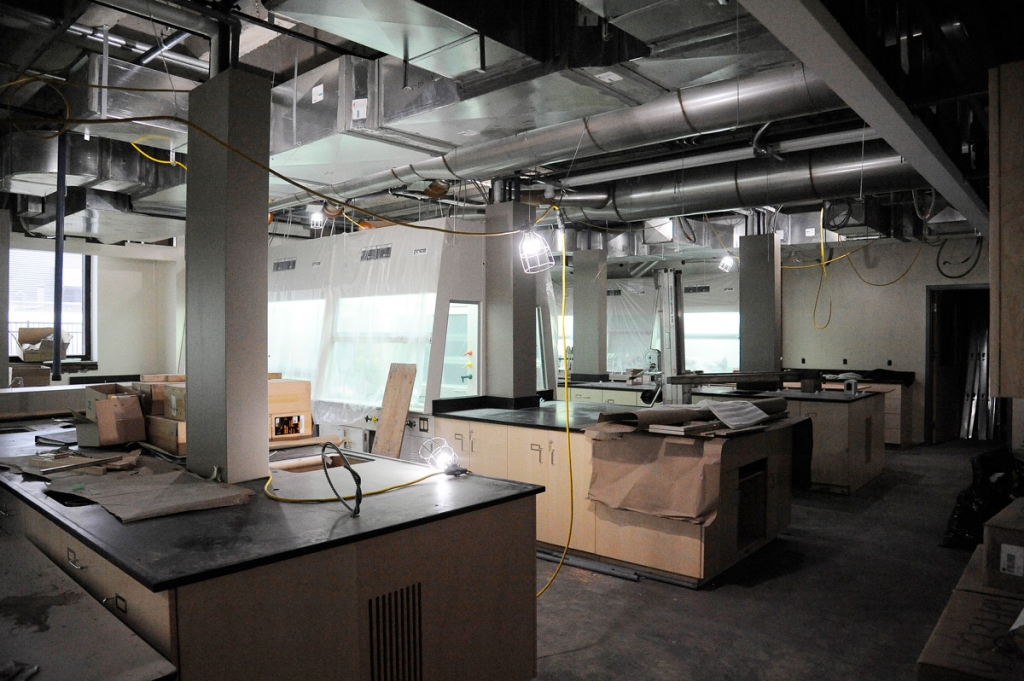
Parker lab
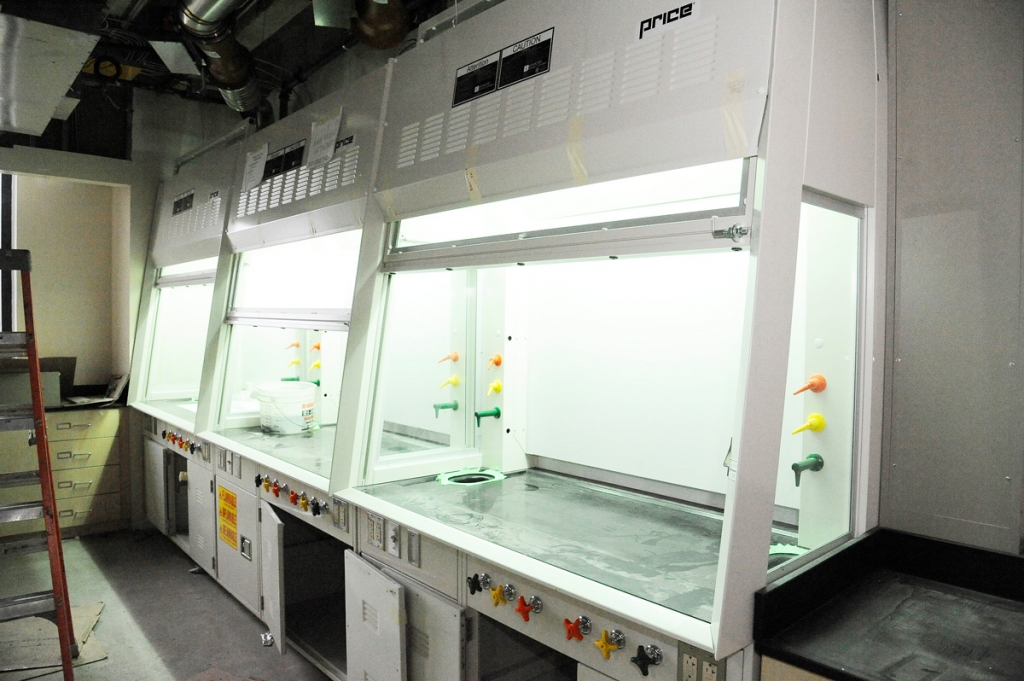
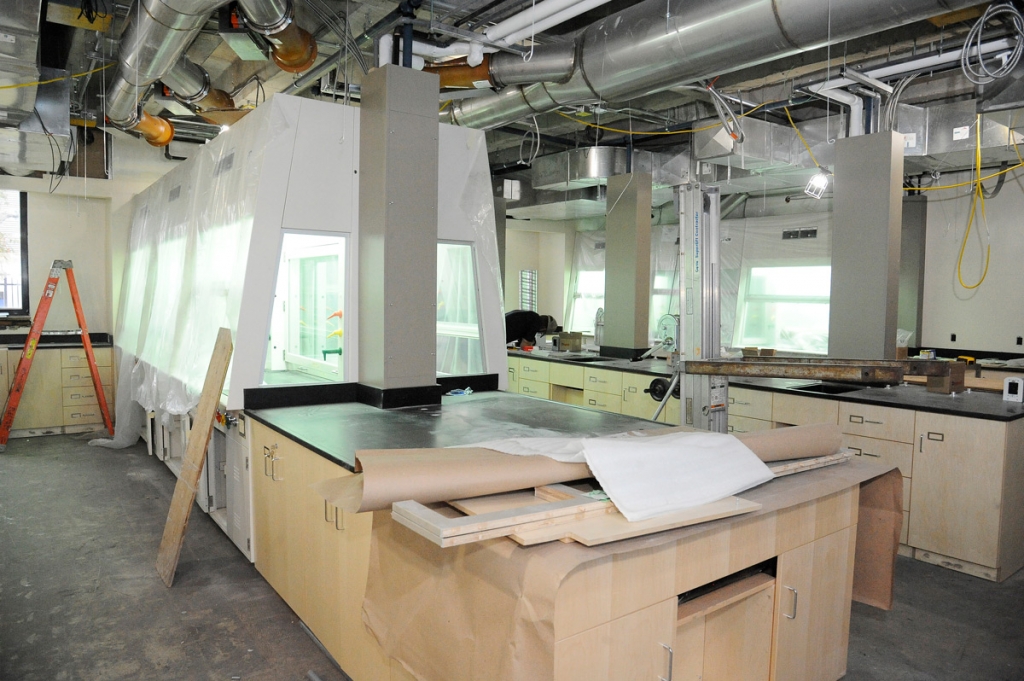
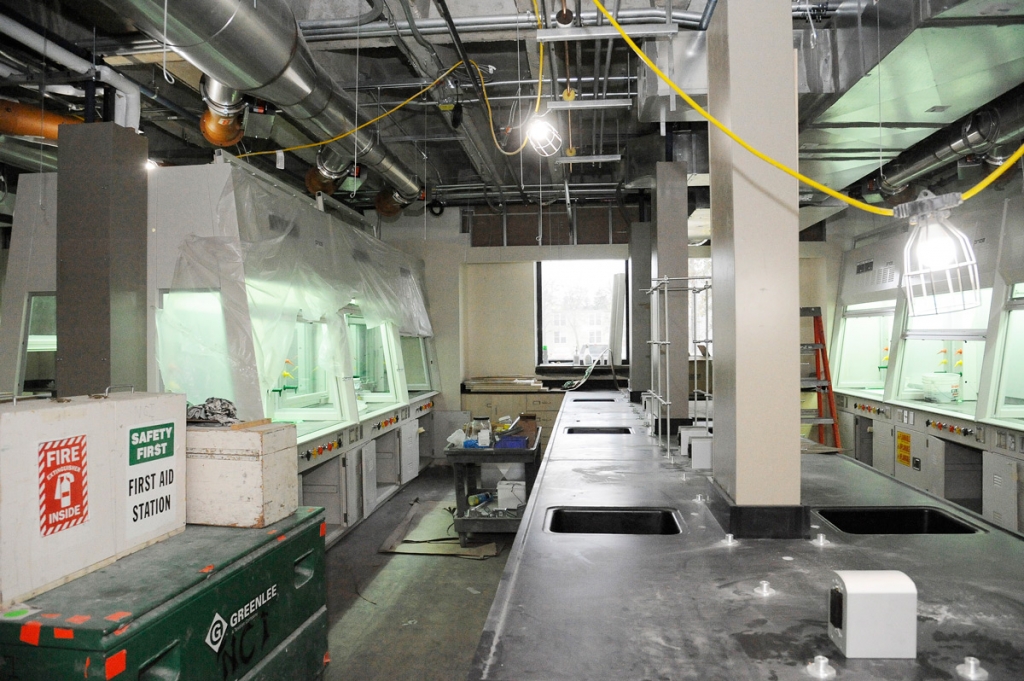
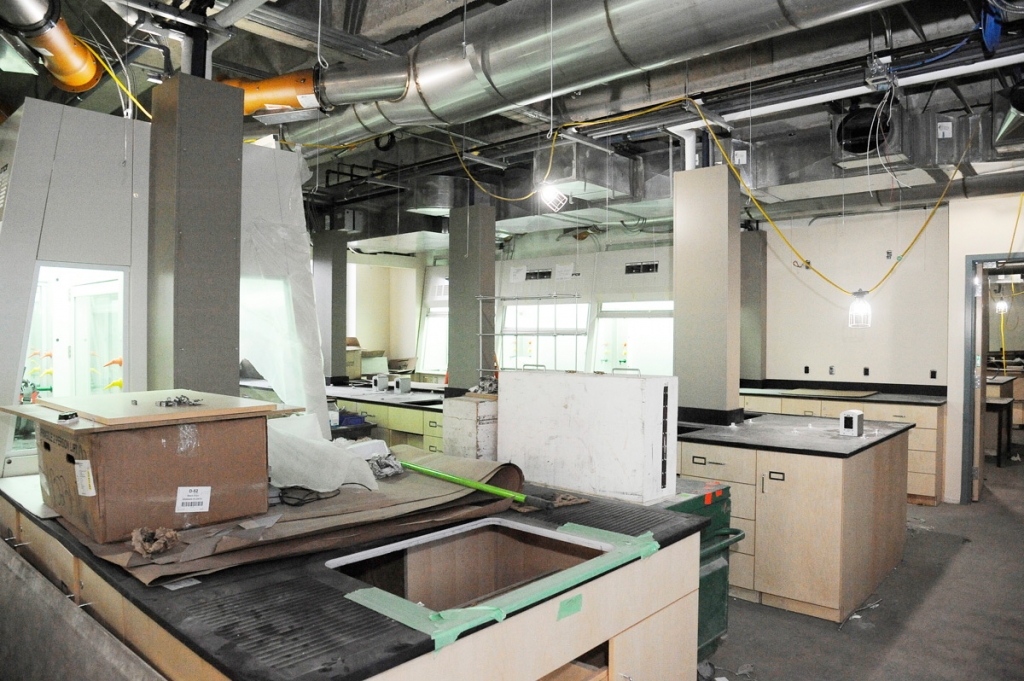
Flecture lecture
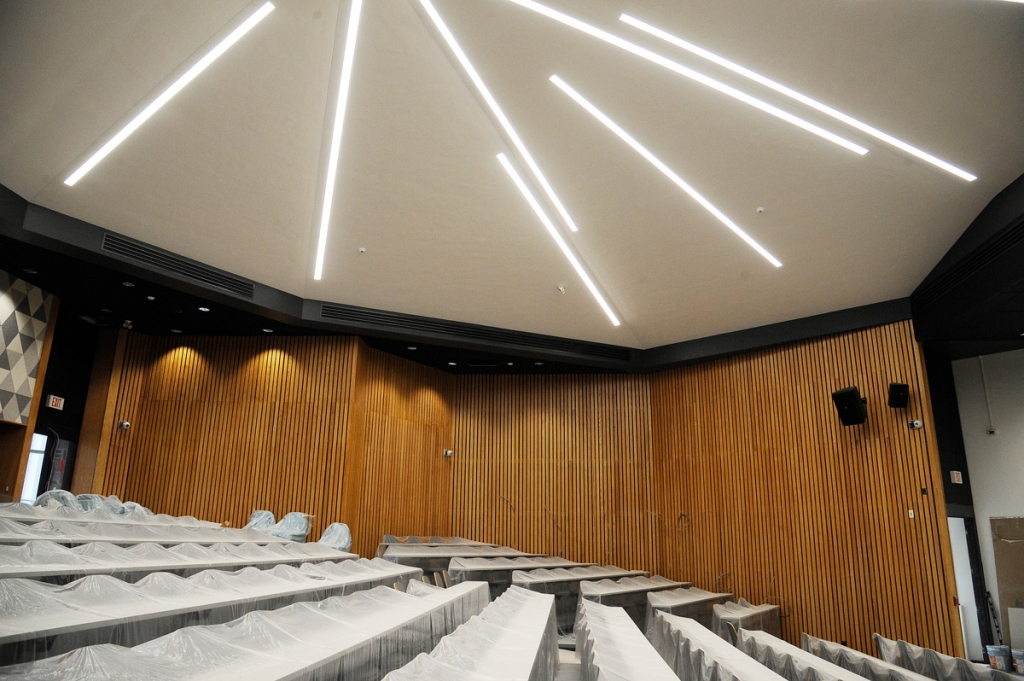
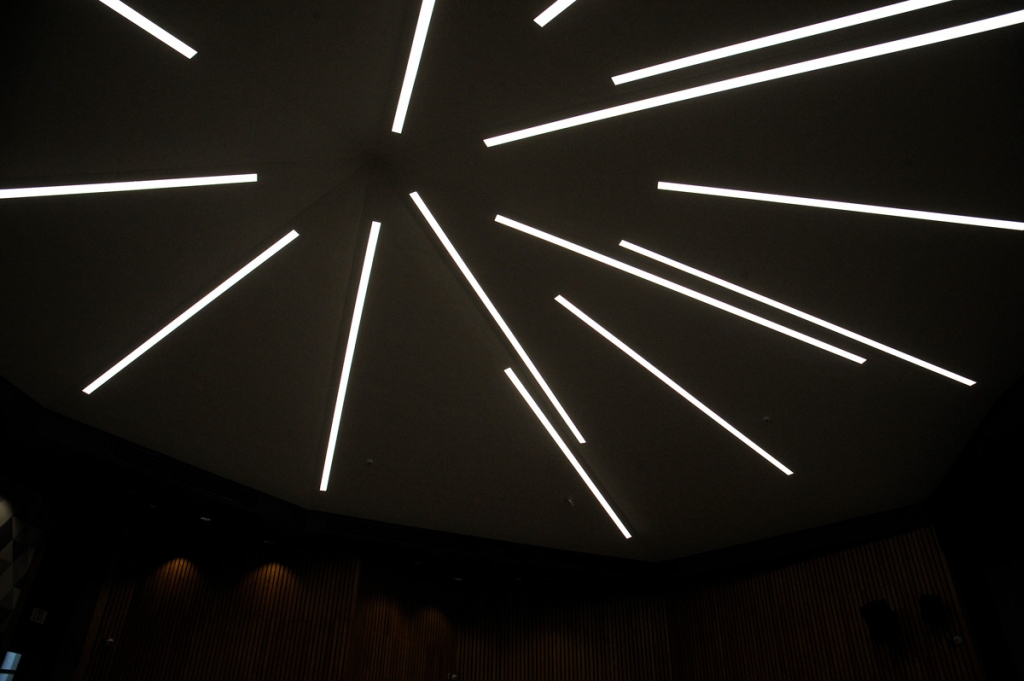
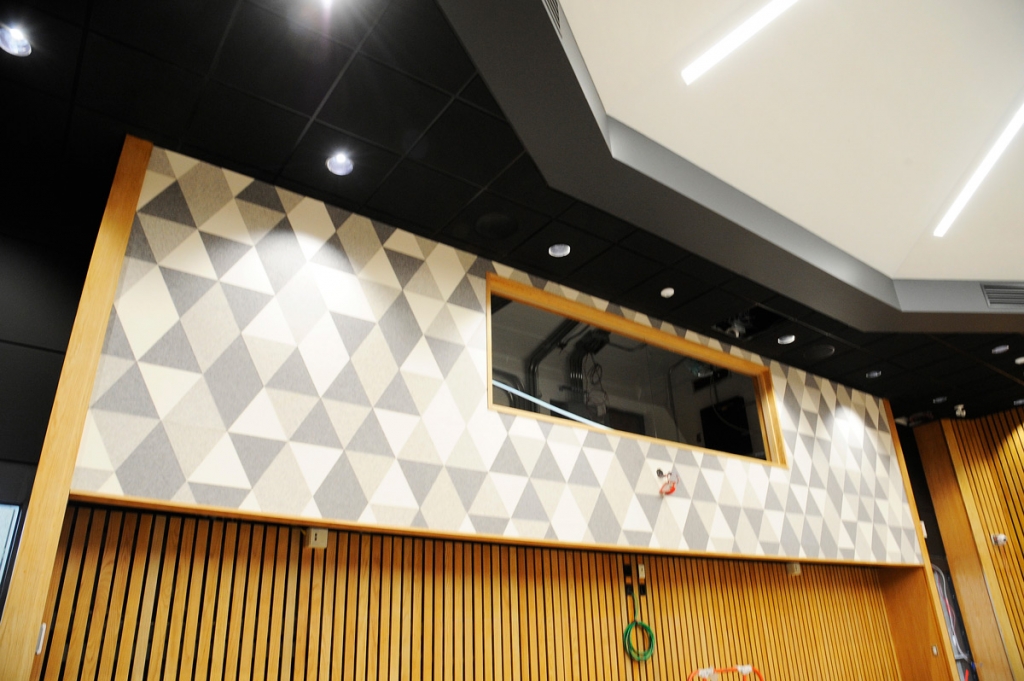
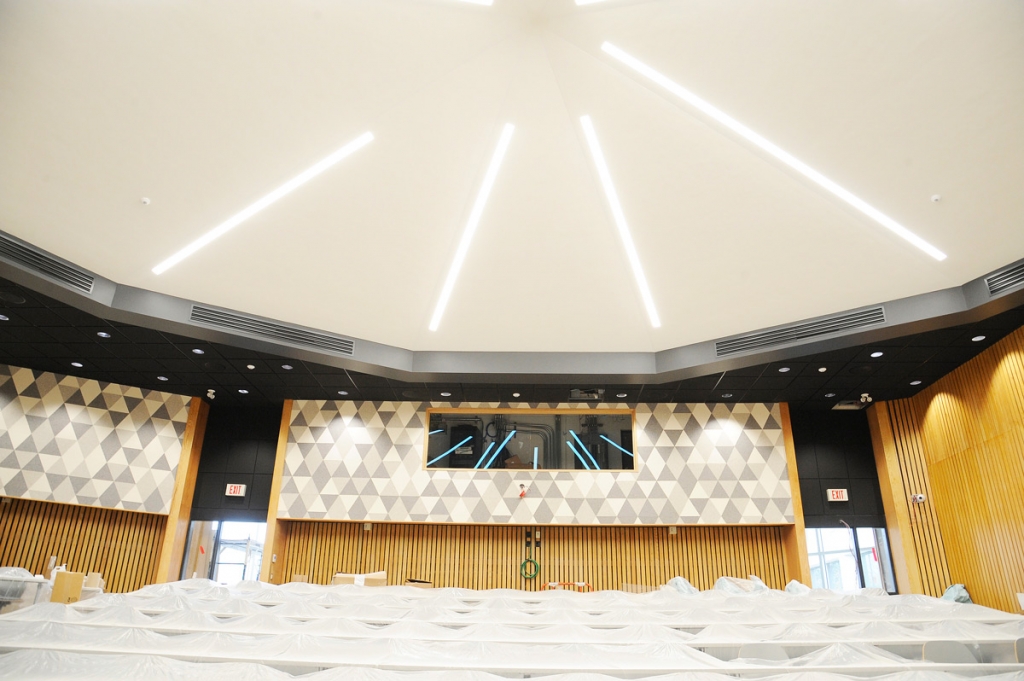
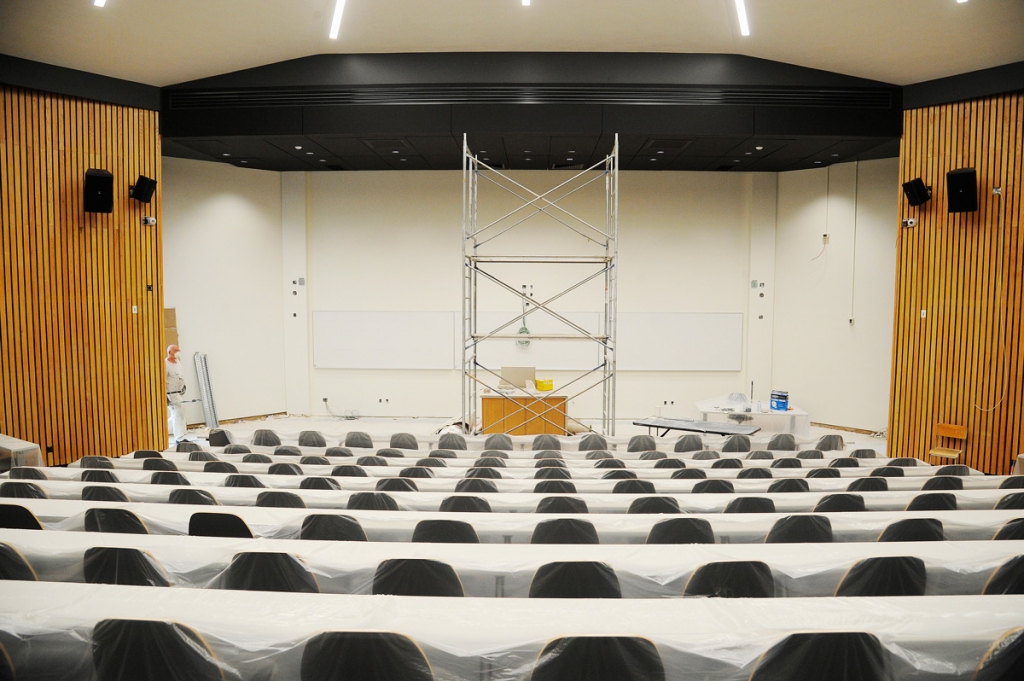
Human ecology
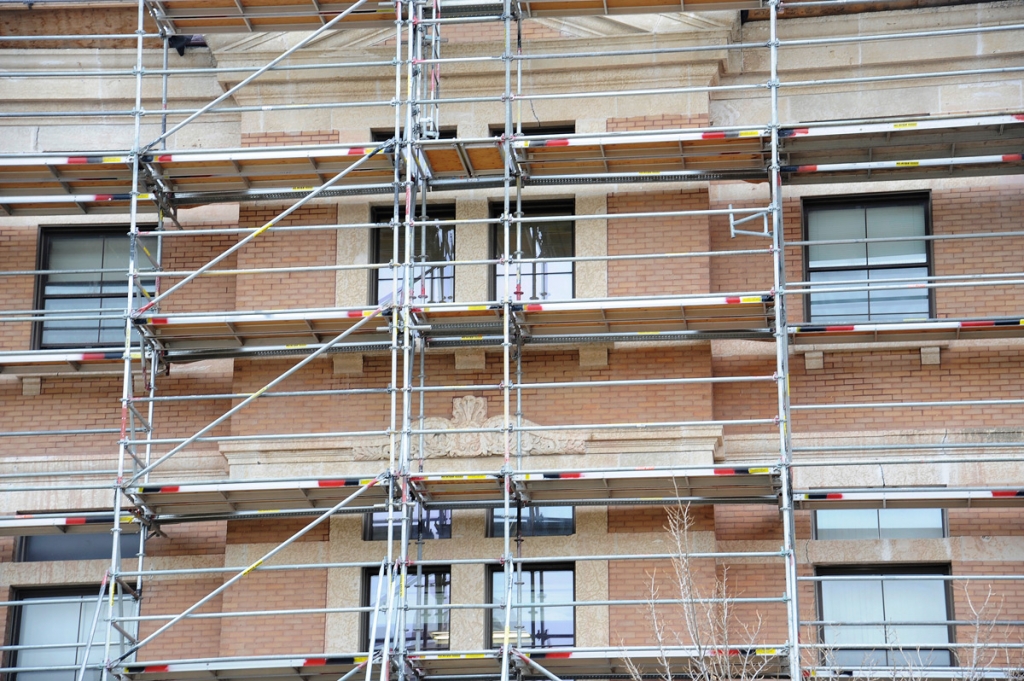
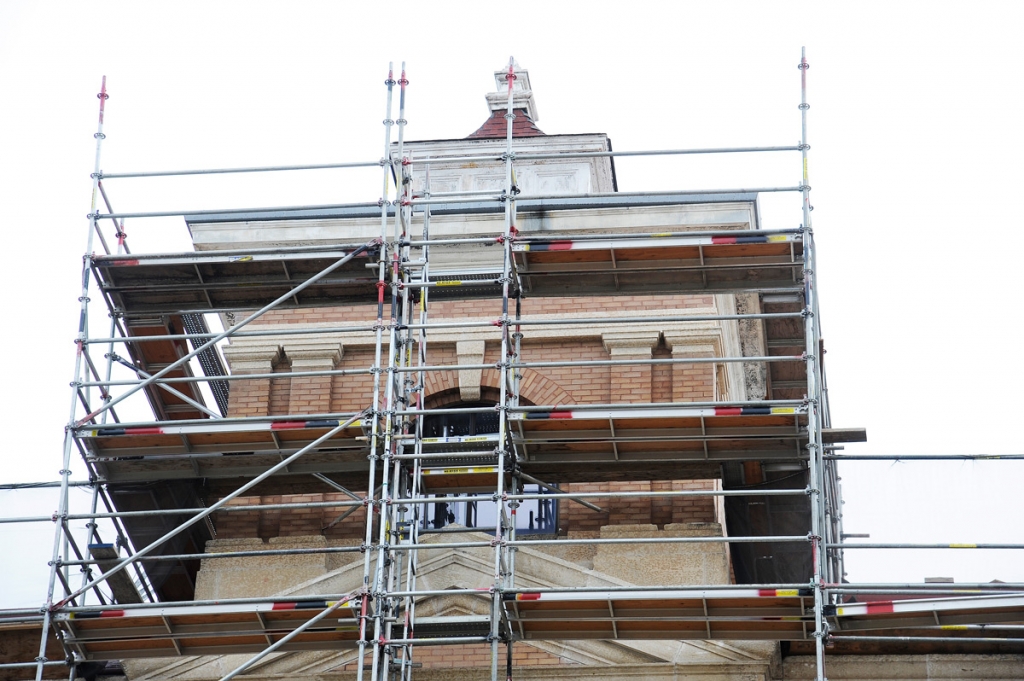
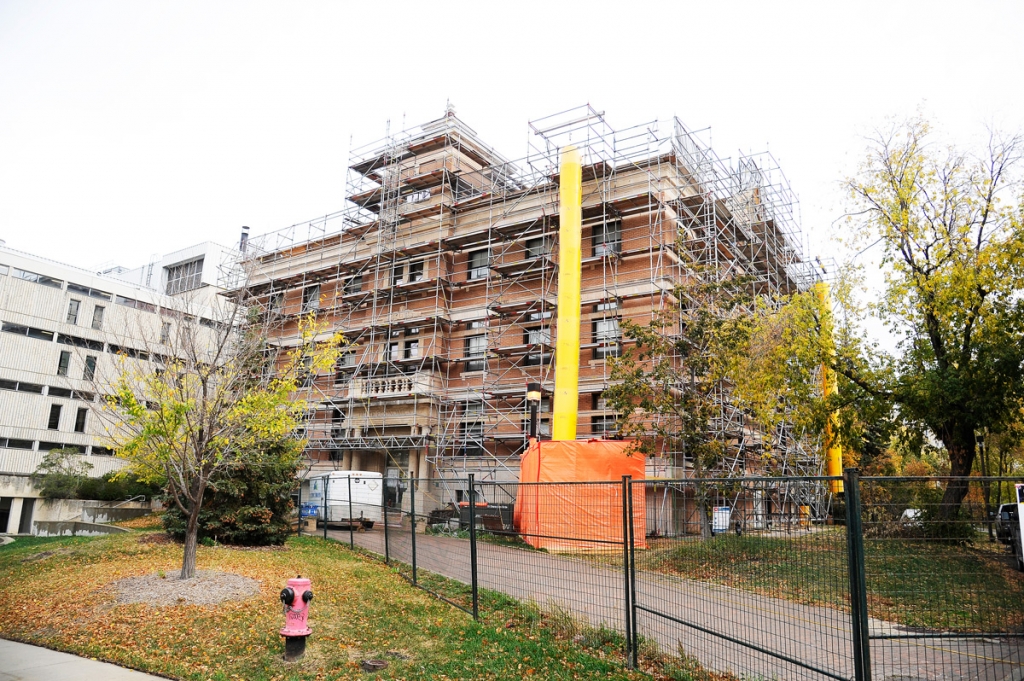
Armes Theatre
Budget: $2.2 million
Timeline: Spring 2021 – Summer 2022
Project Summary:
We began the renovation of the Armes Theatre by taking the space down to the bare bones and built it up to be an incredible space for students and patrons alike. The theatre links two of the science buildings together: it’s a busy, high-traffic area which created some challenges around continuity of work and safety.
We were able to install incredible acoustical panels, impressive millwork, new seating, and high-end AV. One surprisingly important part of this build is the flooring. We needed to test a new technique including stair nosing detail. The flooring required many meetings with the input of suppliers, designers, and third-party reviewers that deemed it worthy of a passing mark.
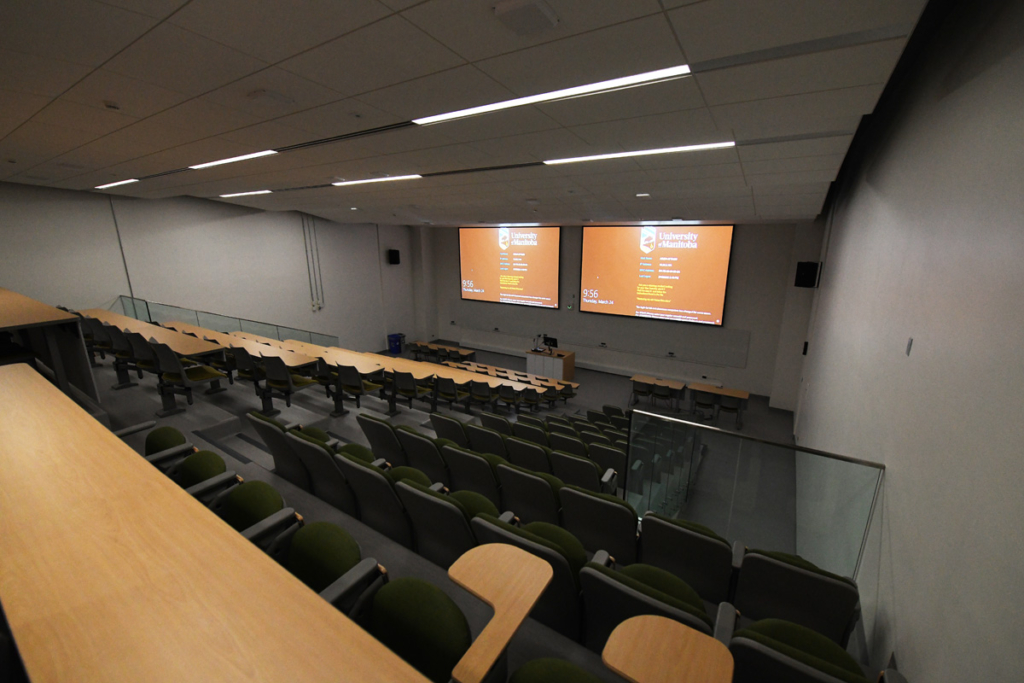
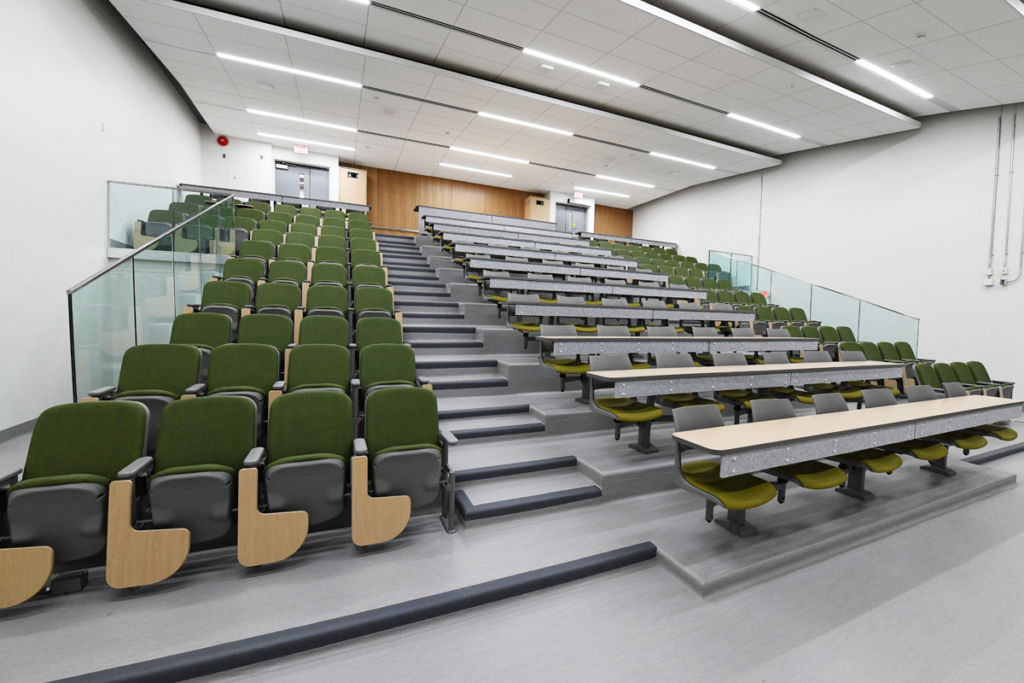
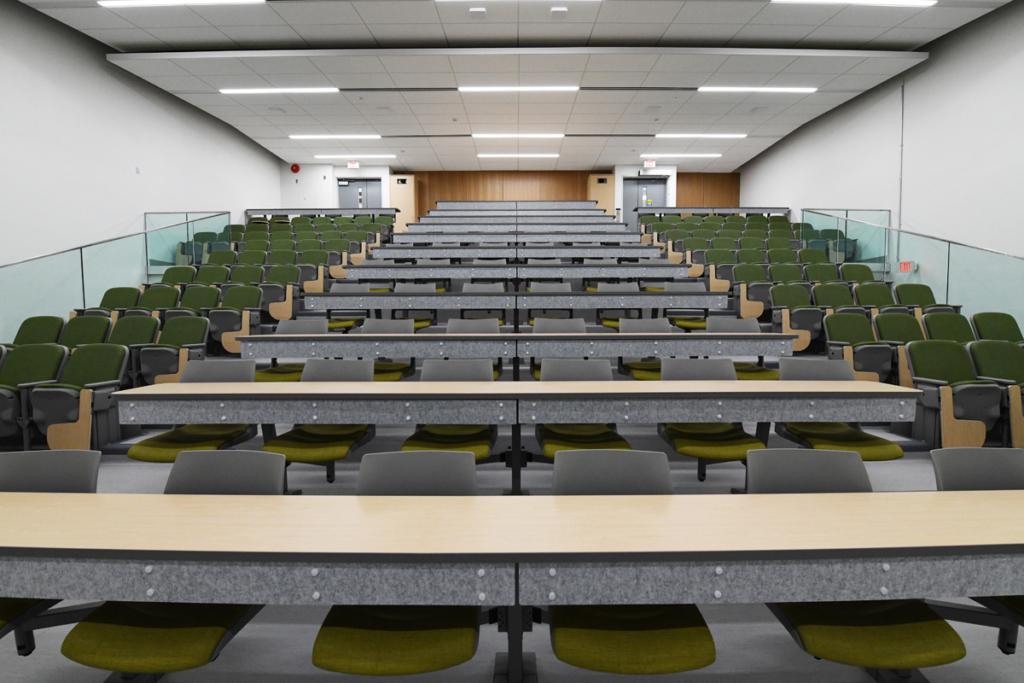
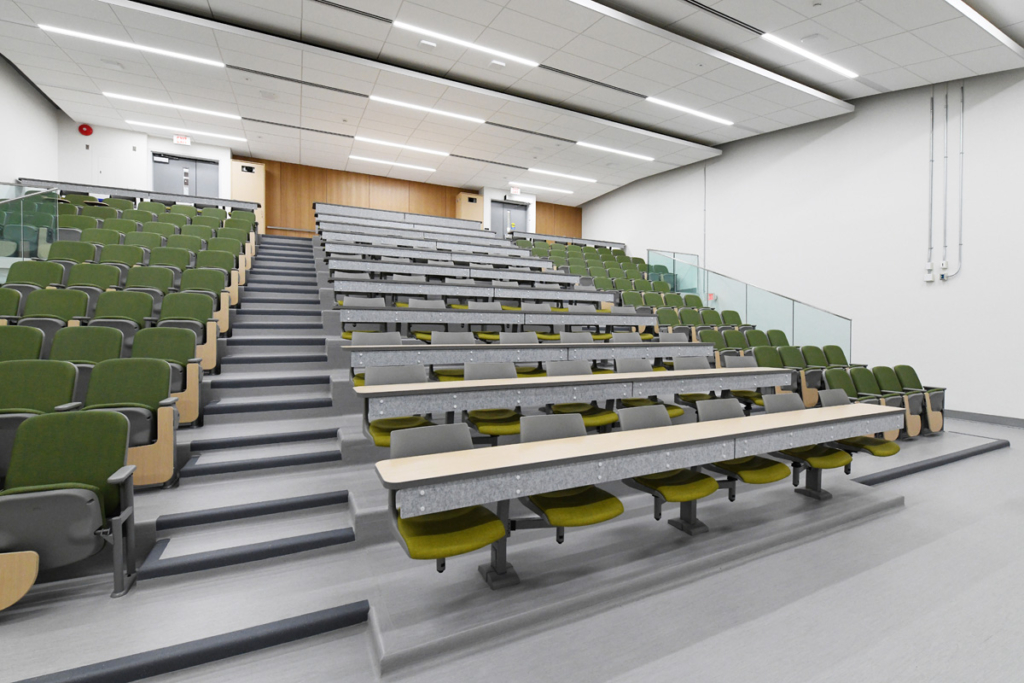
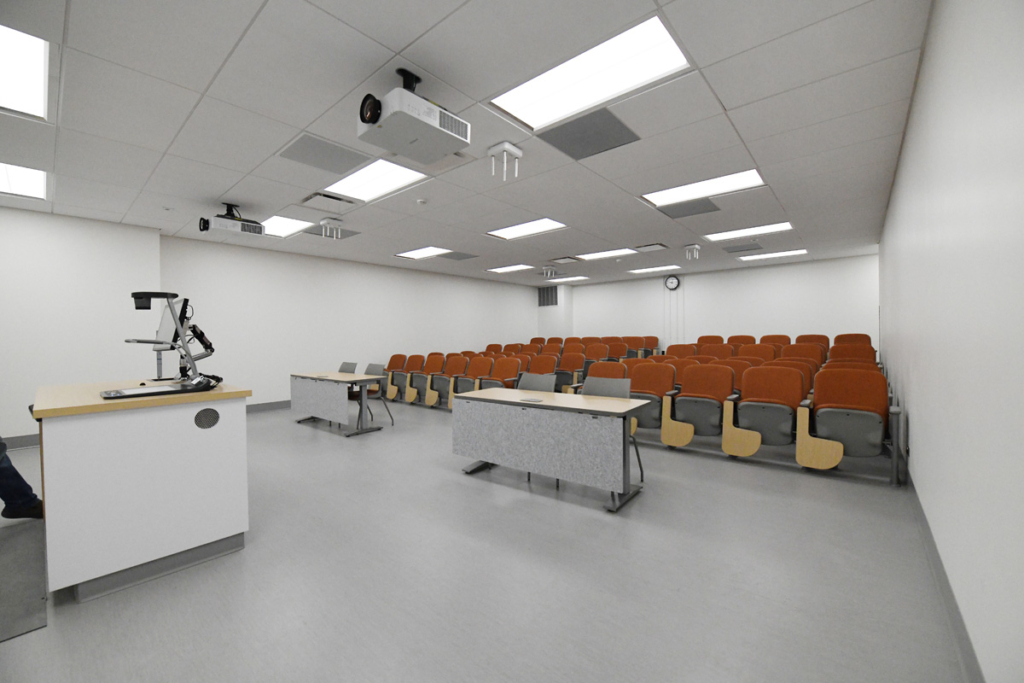
Bayer Crop Sciences
Budget: $650,000
Timeline: 6 months
Project Summary:
The Bayer Crop Sciences project involved installing six chambers in collaboration with CONVIRON Controlled Environments. These chambers lend to improved research in the plant and seed industry.
We had to get the spaces demolished and prepared with mechanical, electrical, vinyl and epoxy flooring, before the climate and light-controlled chambers were installed. Safety and protecting the client’s ongoing research from contamination was key with this project. We’re proud that we had no major issues and zero shutdowns. We found workarounds in order to keep things safe and to avoid disrupting the important research that continued in the space as we worked. We’re grateful for the positive feedback we have received and look forward to the next project!
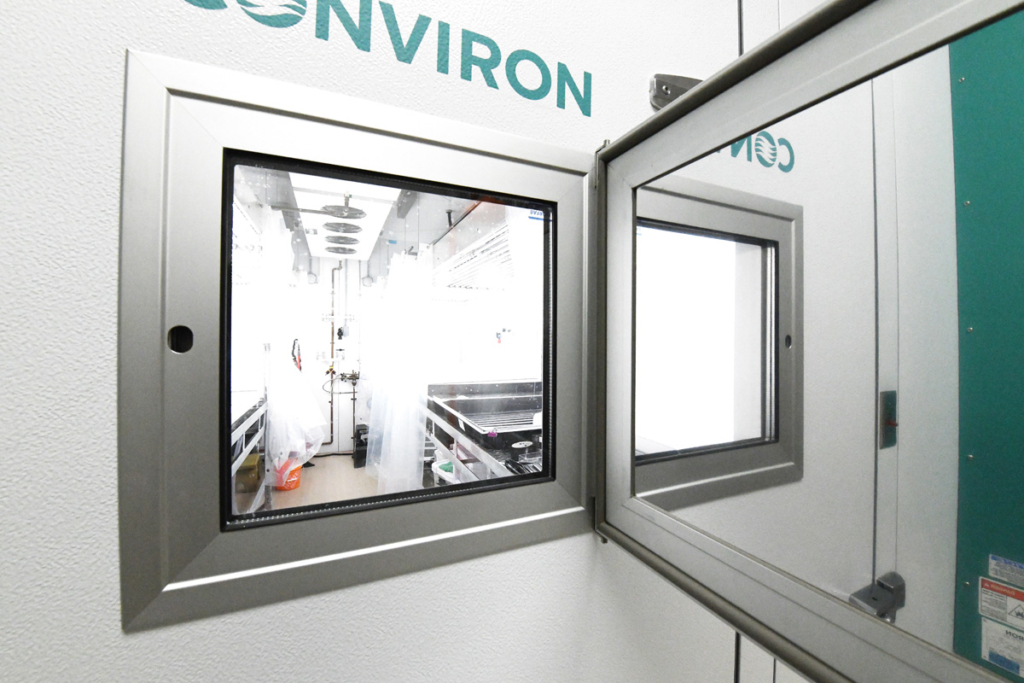
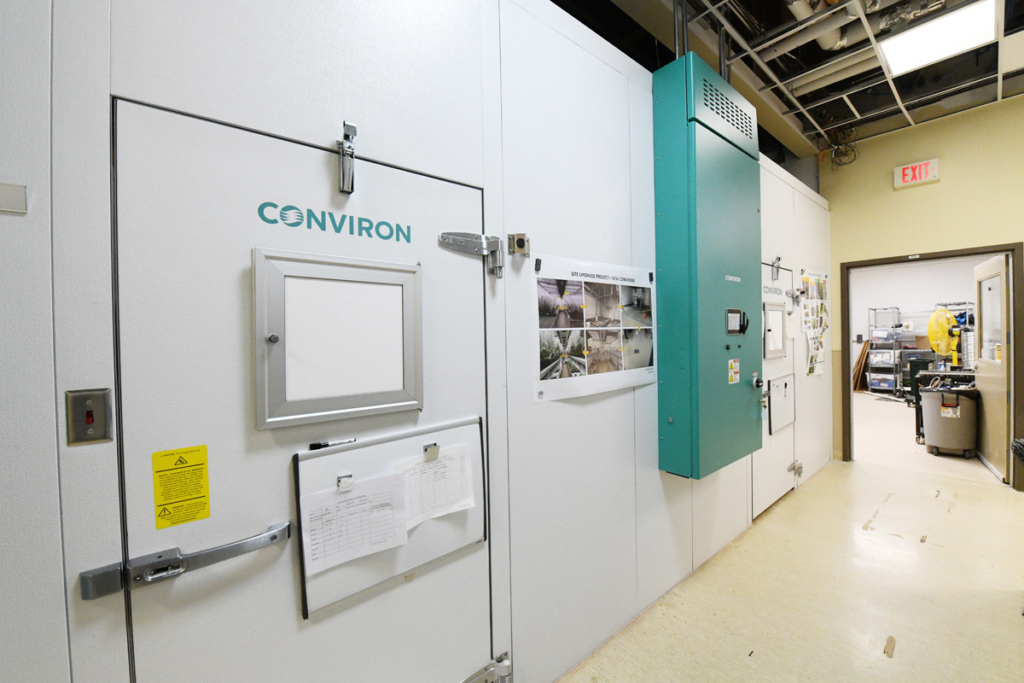
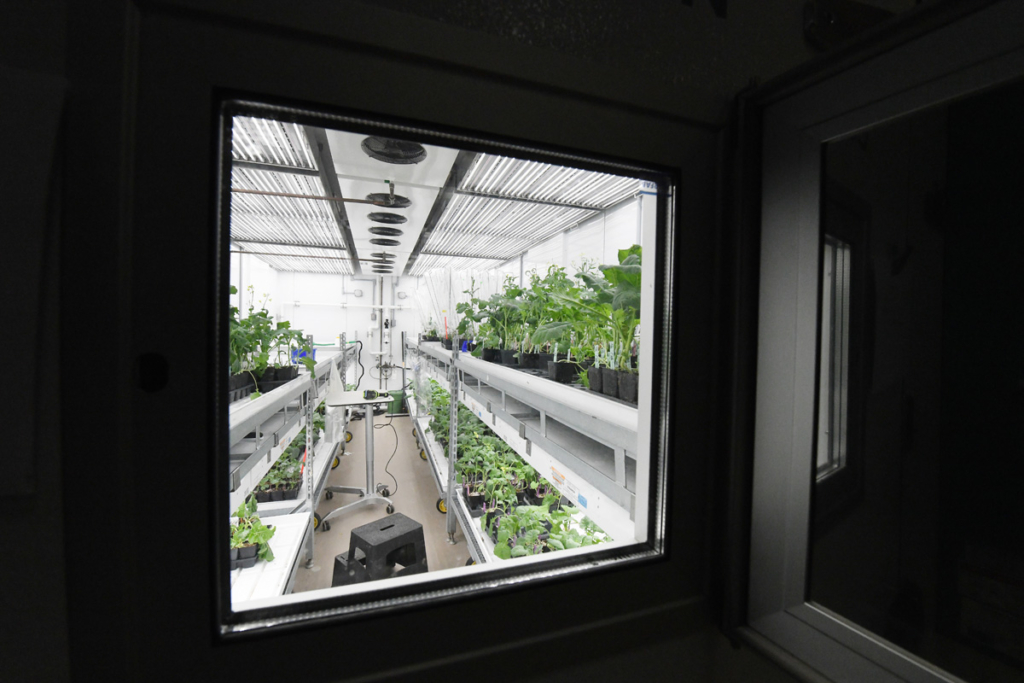
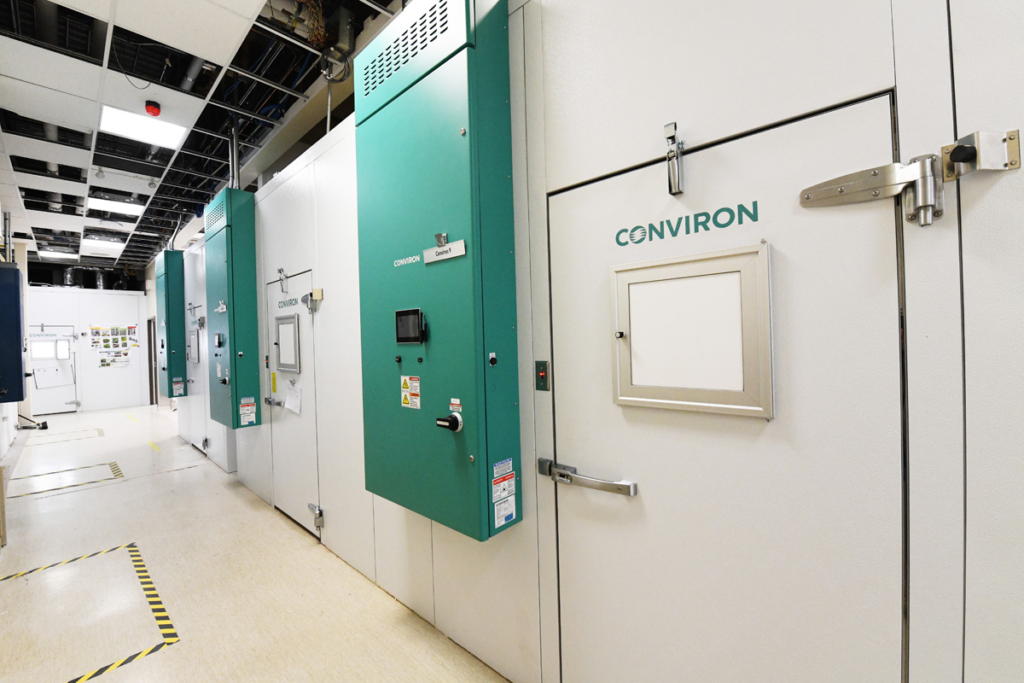
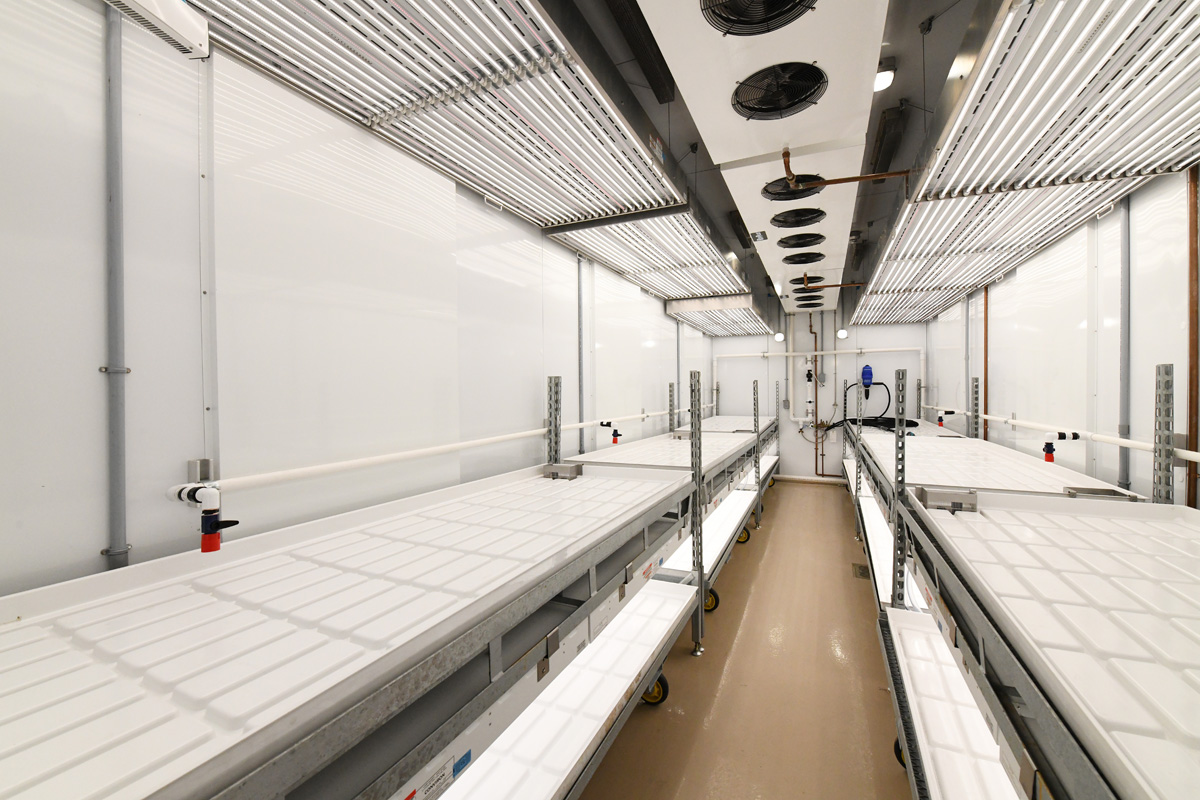
Buller
Budget: $900,000
Timeline: August – December 2022
Project Summary: We were tasked with a total renovation of the busy fifth floor Buller science building at UofM. This laboratory space required lots of heavy mechanical and electrical components which are always a challenge from a procurement and coordination standpoint.The project features some cool elements including faux finishes on the walls, and millwork and casework builds to create lab benches.
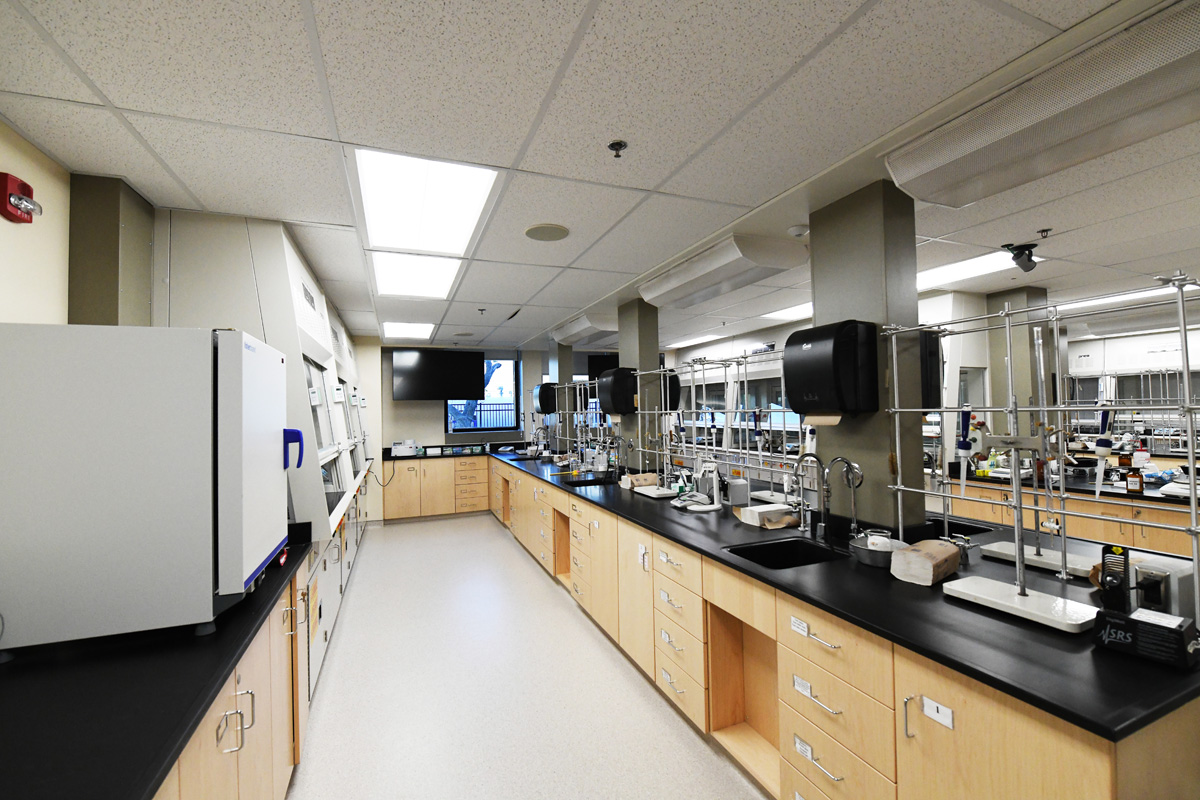
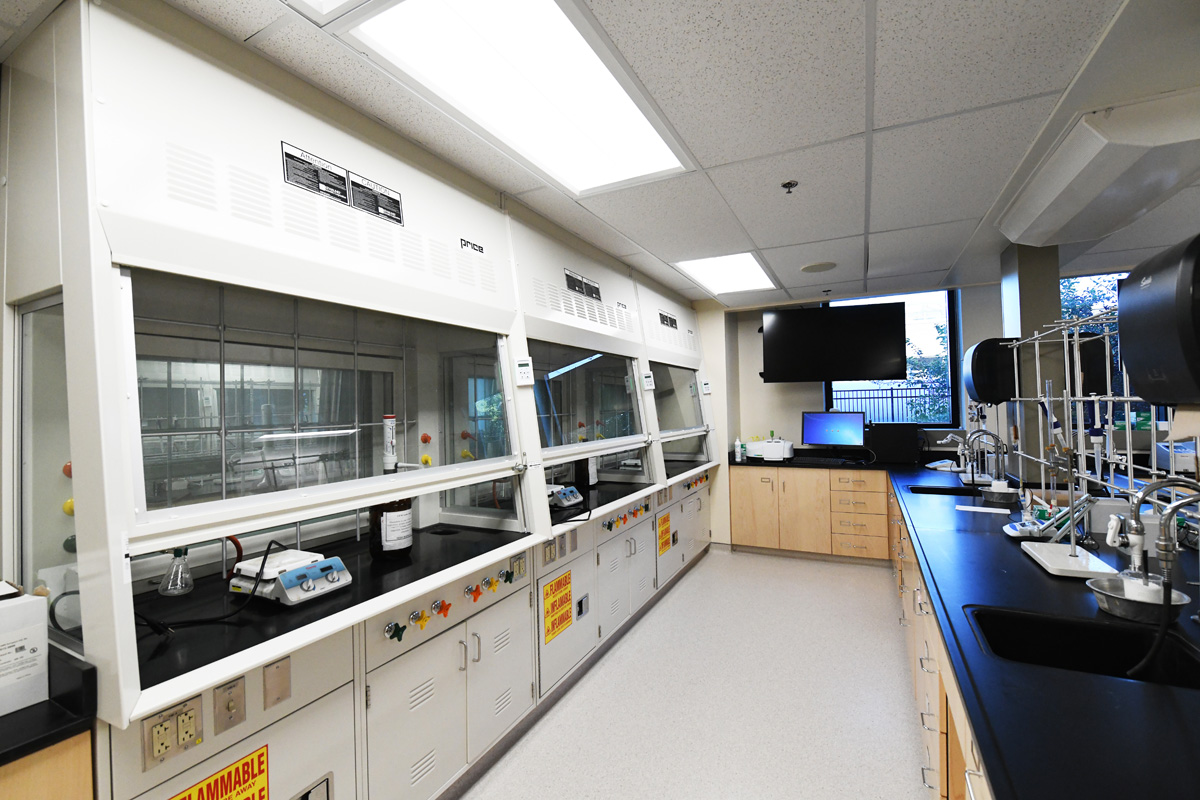
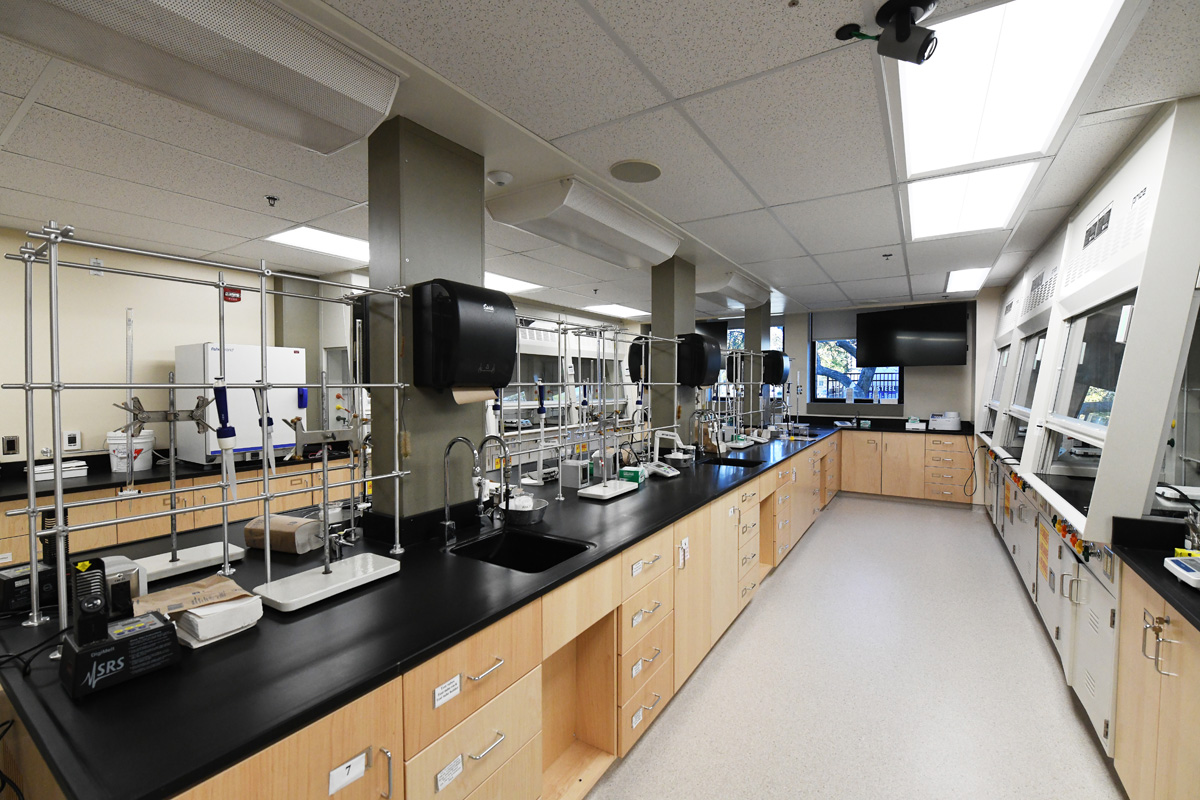
Dafoe ILS
Budget: $190,000
Timeline: June – August 2022
Project Summary:
The Dafoe building is an open public space where students frequently study or hang out. It’s a high traffic area near the library and a main tunnel where 10,000 students pass through every day. This attractive space featured millwork, seating, neat furniture, great colour, and a wood slat wall that rolled into the ceiling.
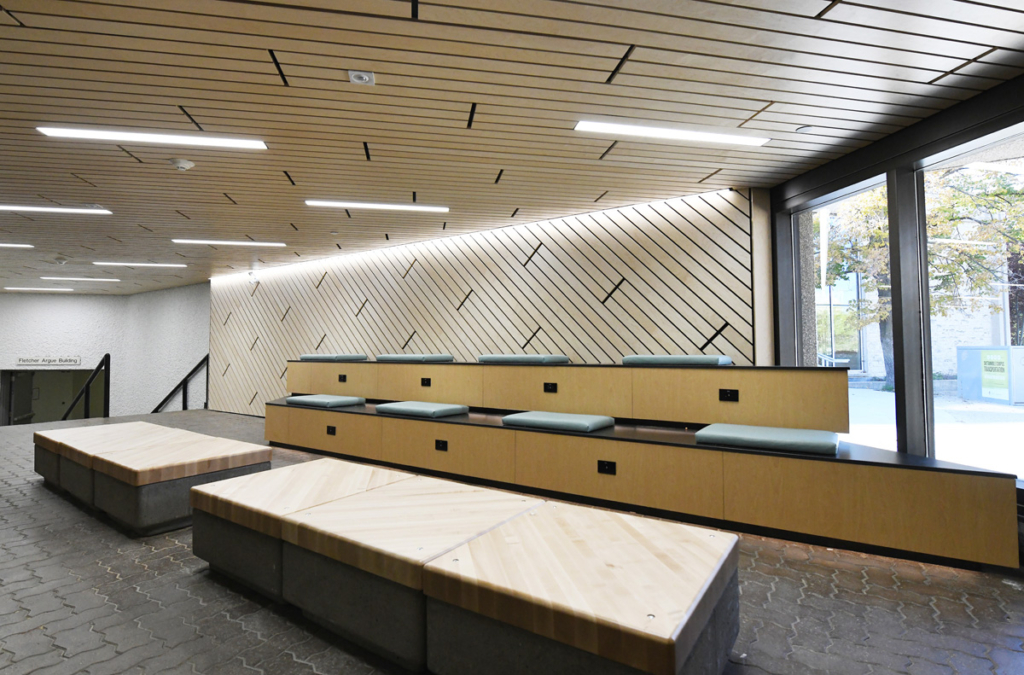
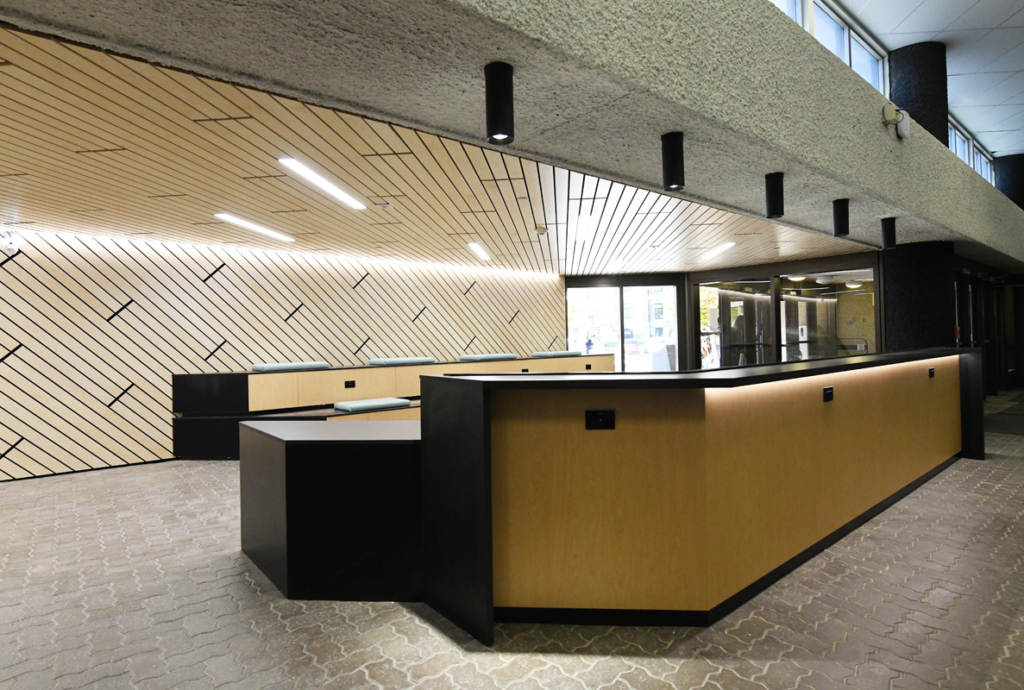
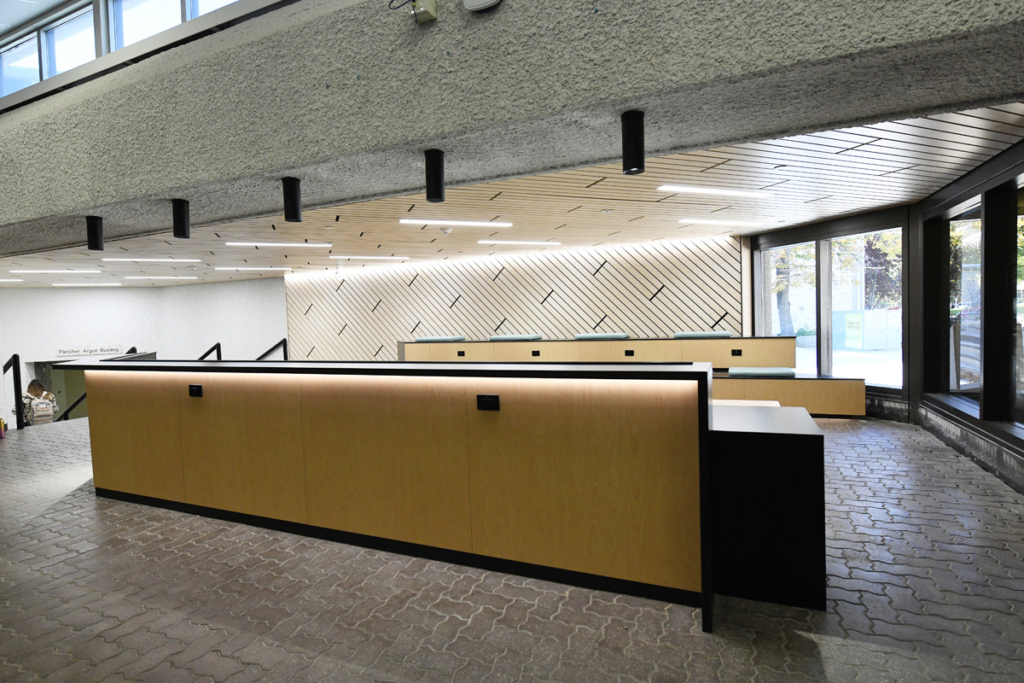
Drake
Budget: $2.32 million
Timeline: 8 months
Project Summary:
The behavioural management lab at the UofM Drake building is one of our most challenging projects to date, but we love a challenge! The building is for business students but also looks and operates like a regular corporate building. This lab needs to be completely soundproof and has to look good too! With high expectations and plenty of challenges, we graciously took the task at hand.
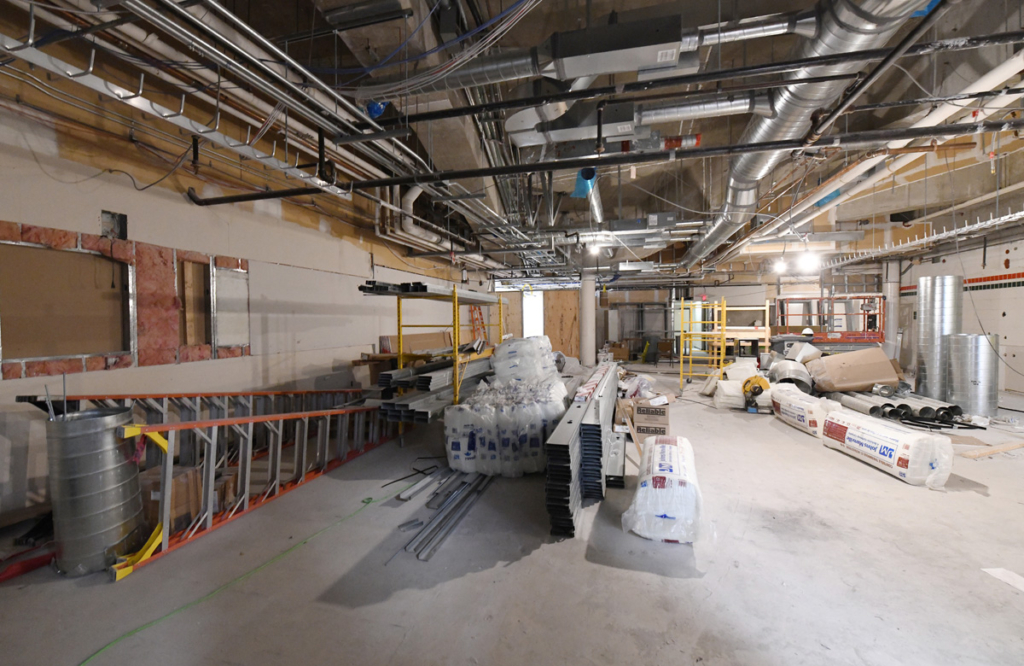
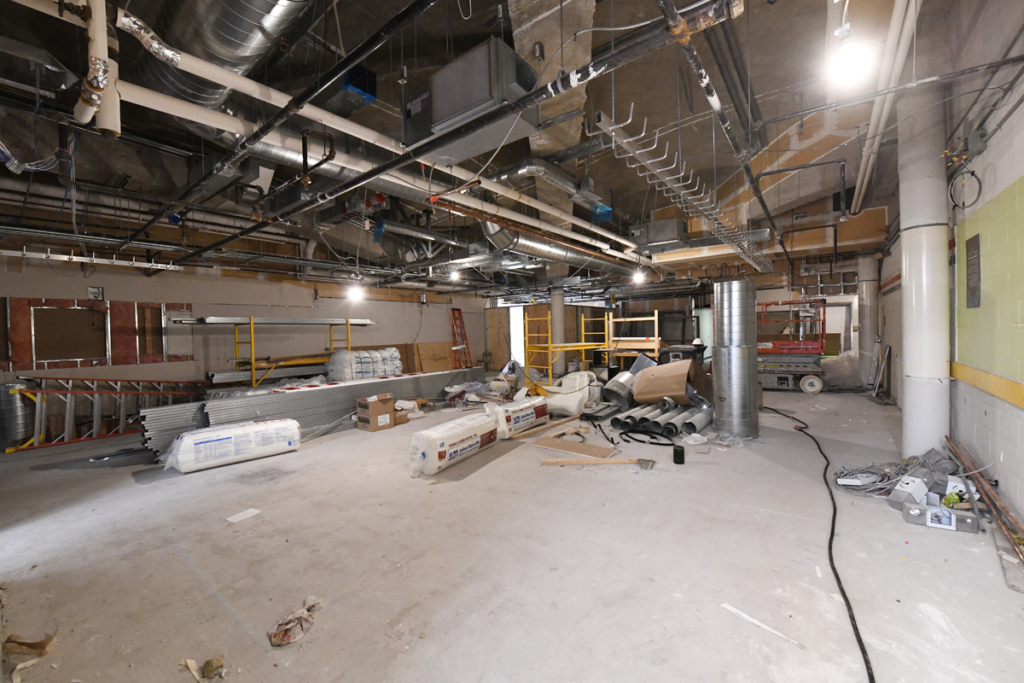
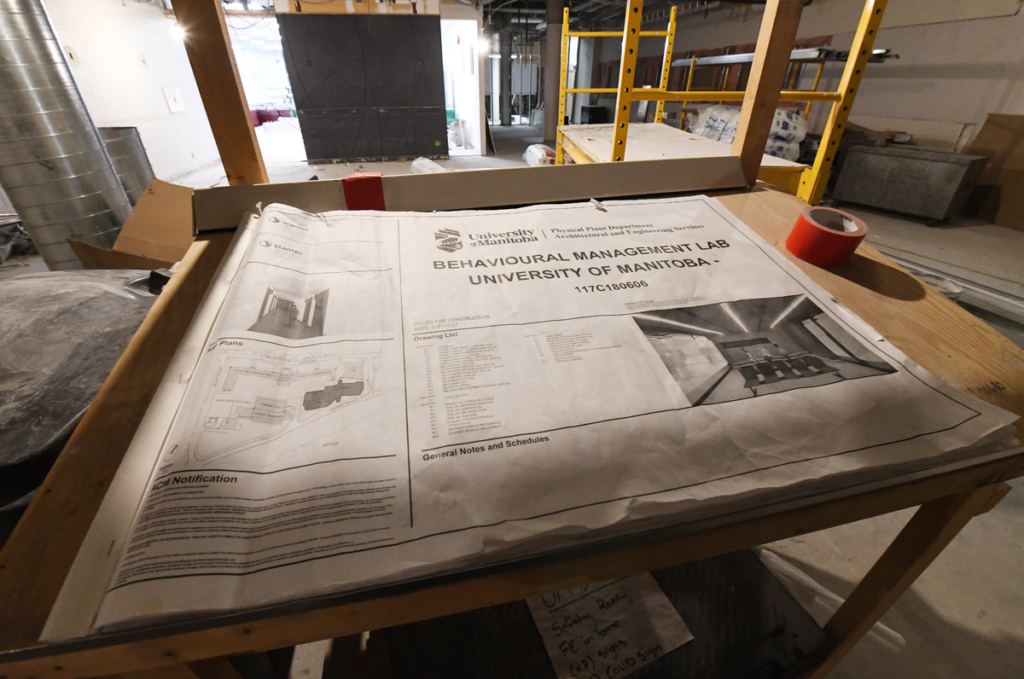
Joyce Fromson Pool
Budget: $480,000
Timeline: Summer 2020 to Spring 2021
Project Summary:
The Joyce Fromson Pool is the only pool in operation at UofM. The pool had to stay open from 6am to 11pm to students and patrons who needed it. We definitely became well-acquainted with the night during this project. We were tasked with replacing the curtain wall windows on the entire east elevation of the building. At 200 feet long and 30 feet high, we had our work cut out for us.
We had to do work in starts and stops as the space and supplies became available to us. We faced additional obstacles like the discovery of asbestos, challenges in hoisting large frames and panes of glass, and coordinating a interior/exterior project while the building was still open to the public.
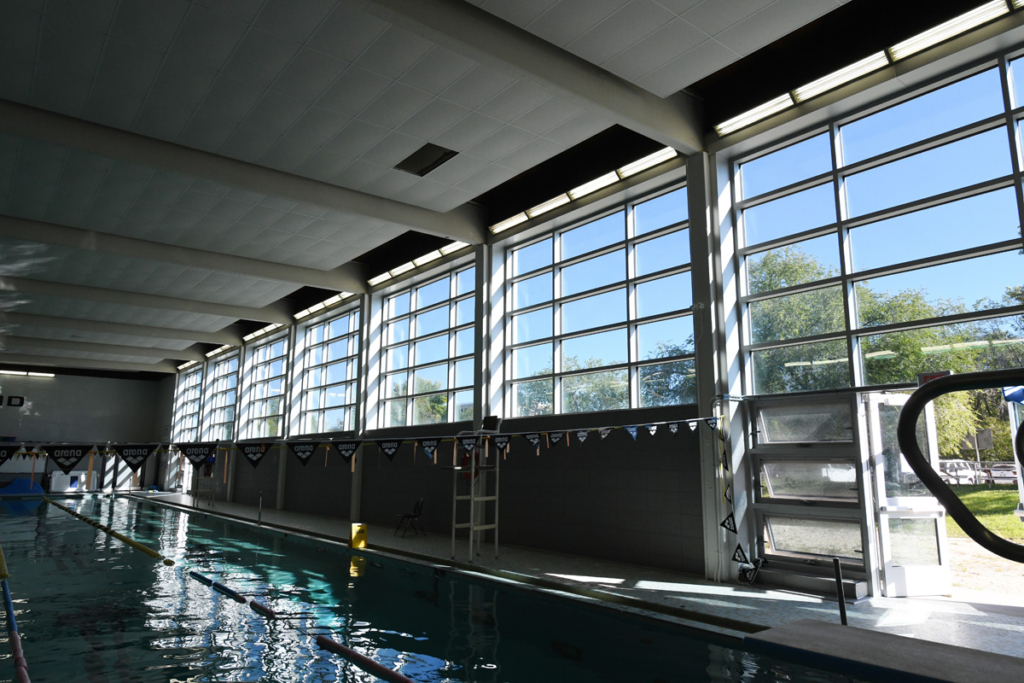
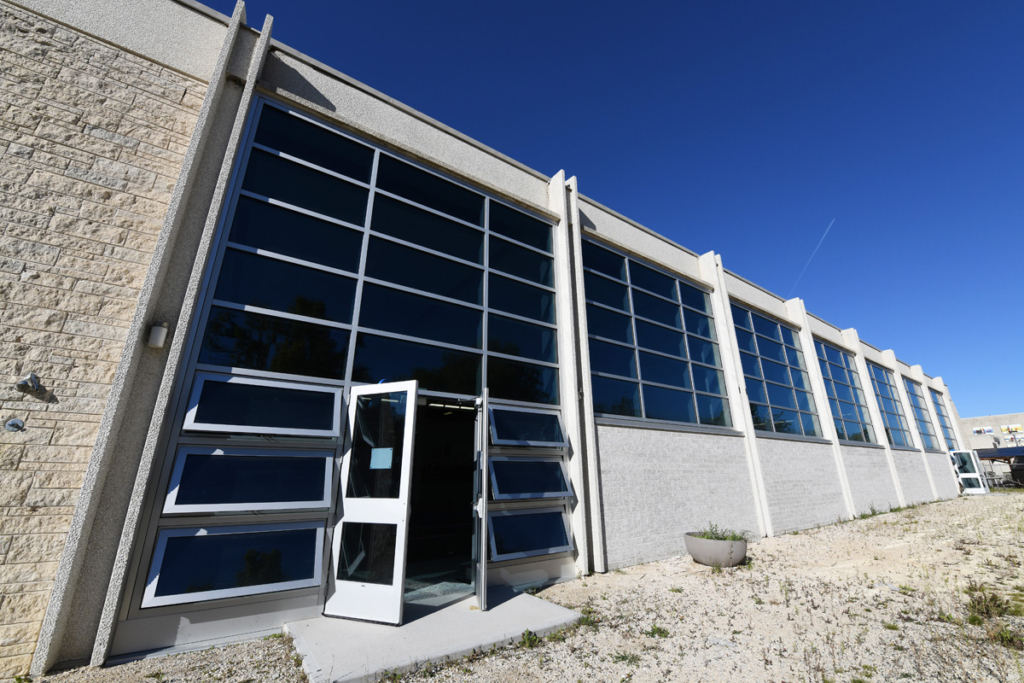
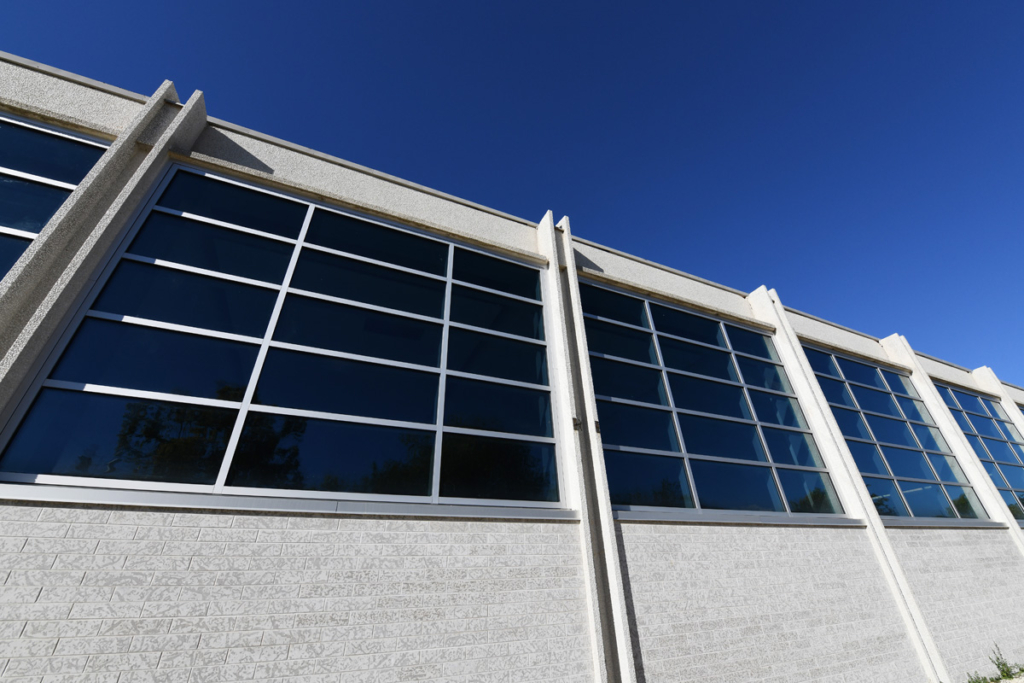
Parker 234 ILS
Budget: $160,000
Timeline: June – August 2022
Project Summary:We love when we can take an unused space and turn it into a hub of activity. This project involved creating a study space with three study booths and high-top desk with chairs. When we encountered a faulty millwork bulkhead, (yes, this happens to even the best of us!) we prioritized quality control and had it remade to properly fit the space. We also struggled with a delay in speciality electric receptacles due to supply chain issue and found an alternative USBC outlet to use as a placeholder so the space could open on time.
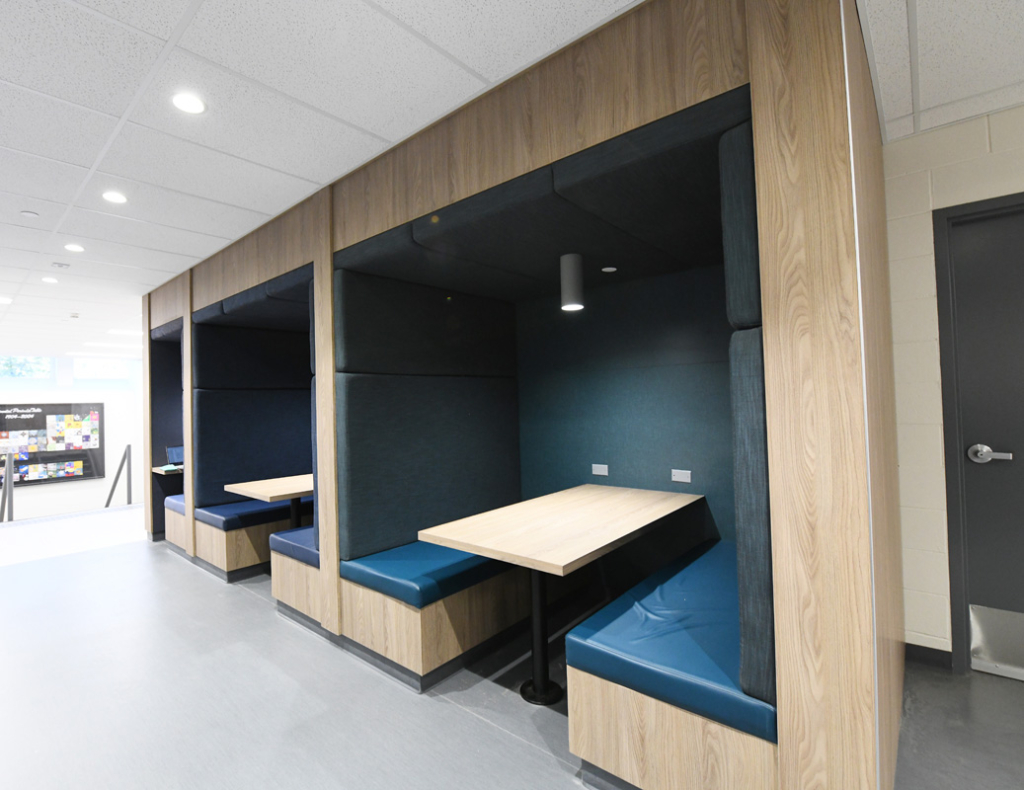
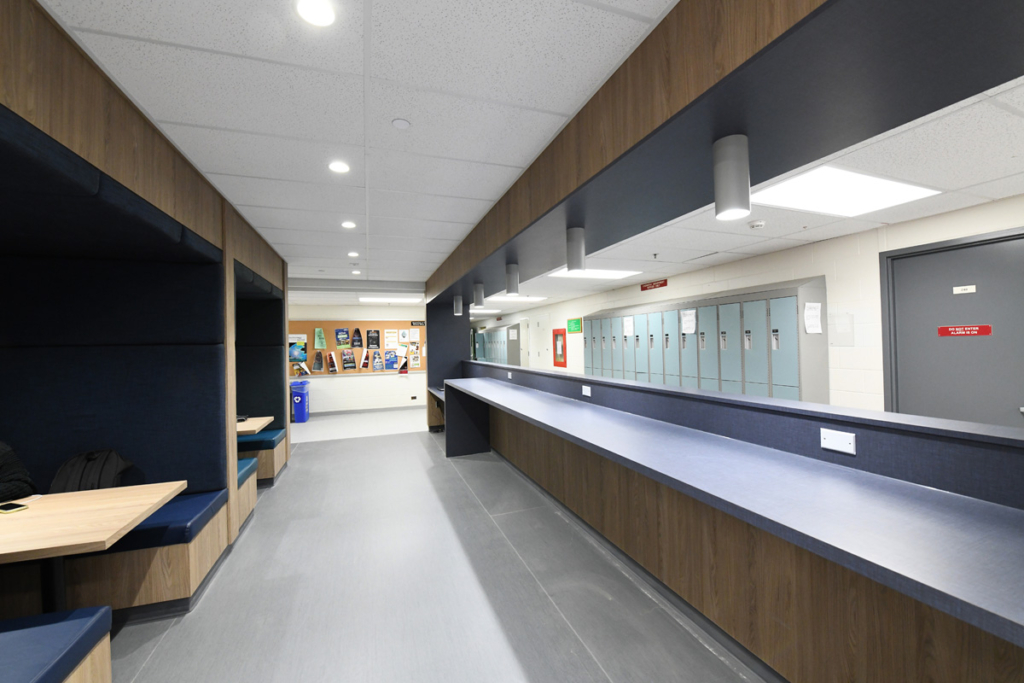
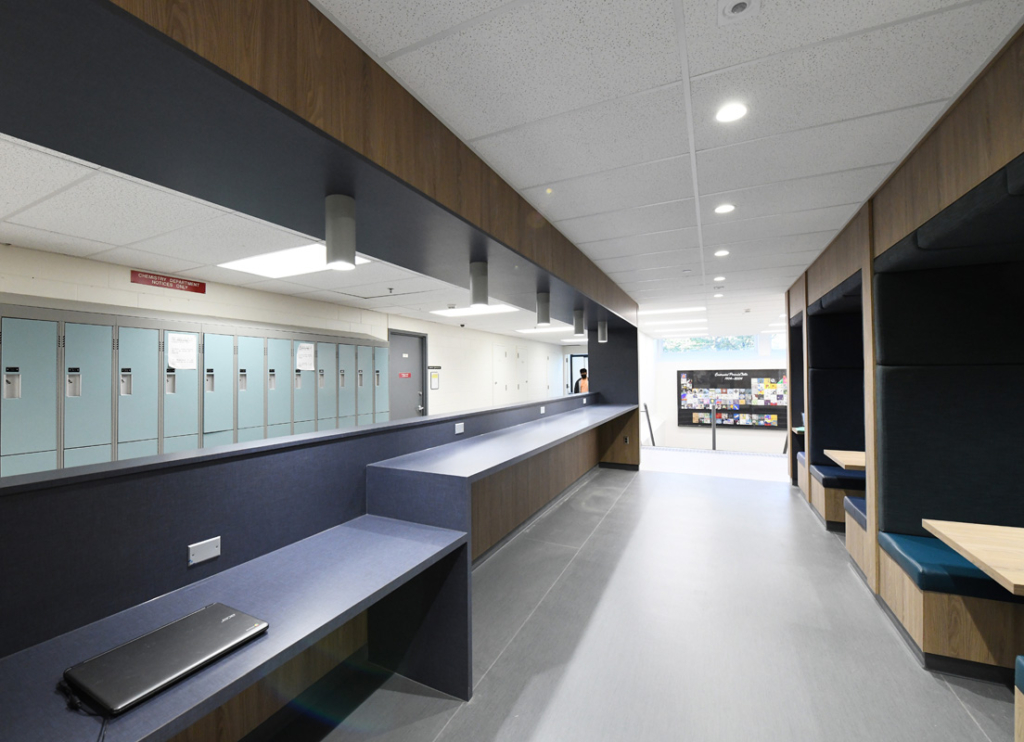
University College Kitchen (UCK)
Budget: 1.3 Million
Timeline: 8 months
Project Summary:
University College normally houses hundreds of students every school year. During COVID, the residents were closed except for on-site employees. This was the perfect time for Tractus to come in and create some upgrades. The building required a full gut of one section and the creation of a new work space for staff, a fully operational kitchen, new windows, and three new bathrooms.
With some communication barriers, we were tested to apply our quick problem-solving skills to adapt to new requests and meet our deadlines.
