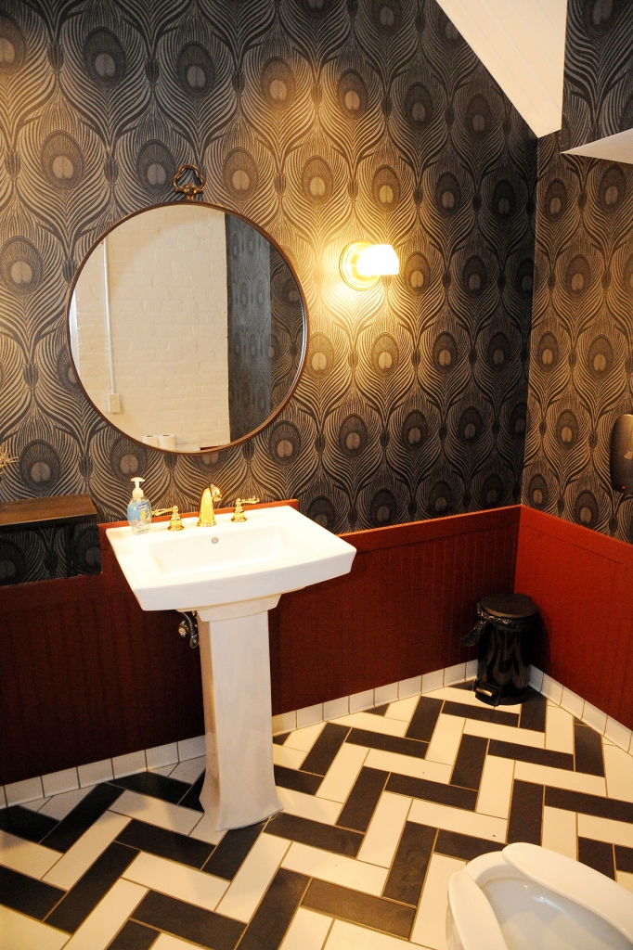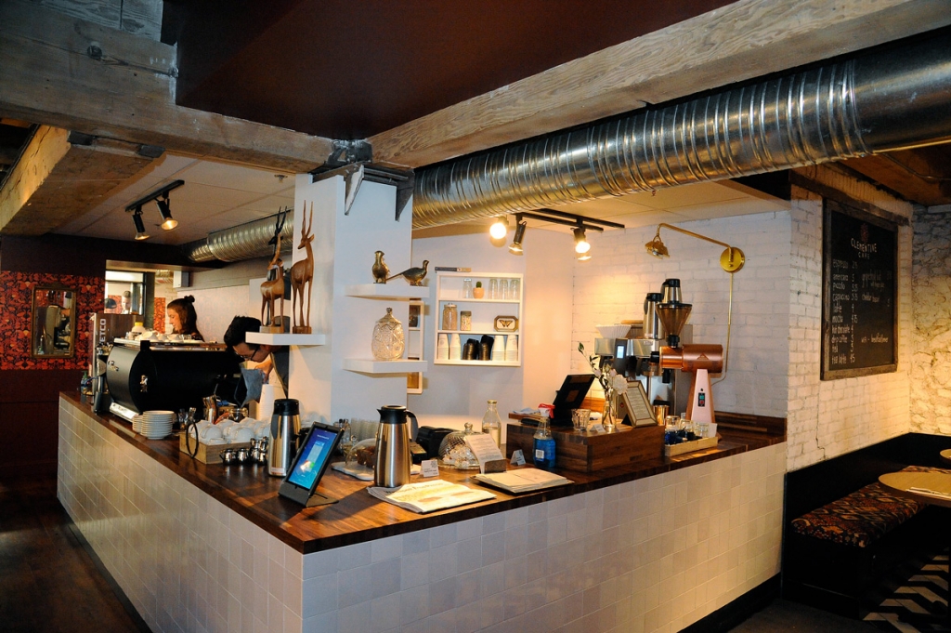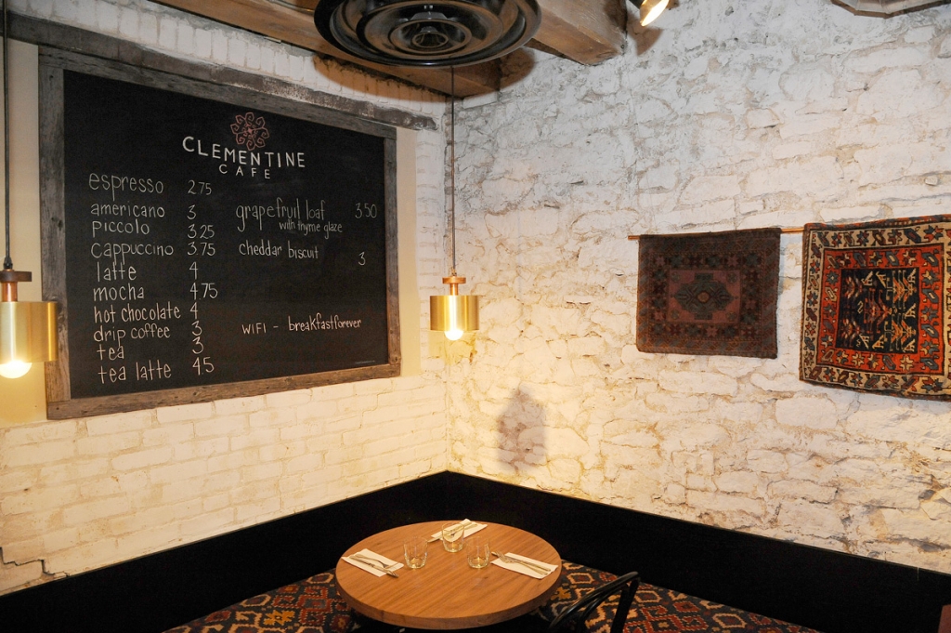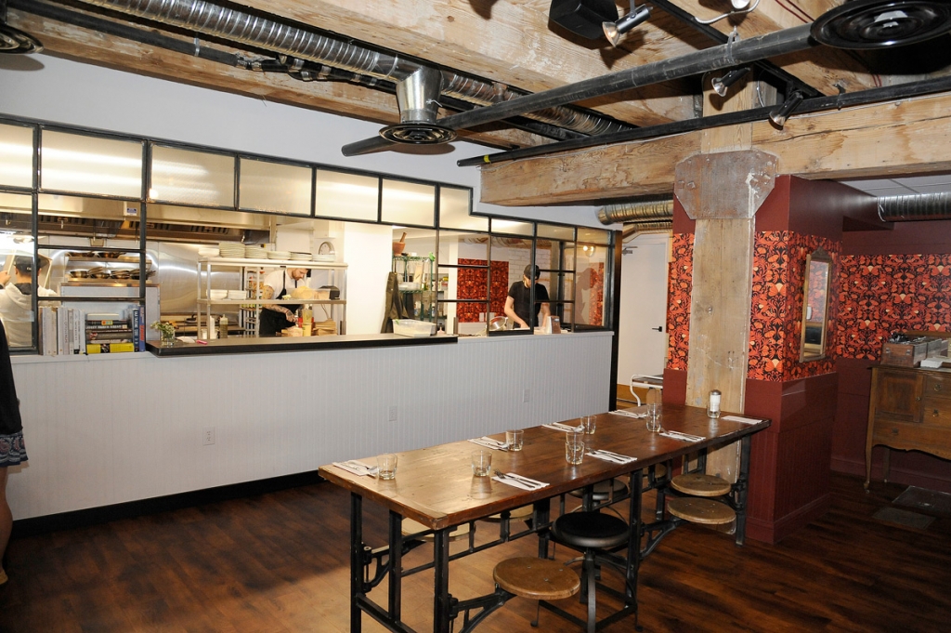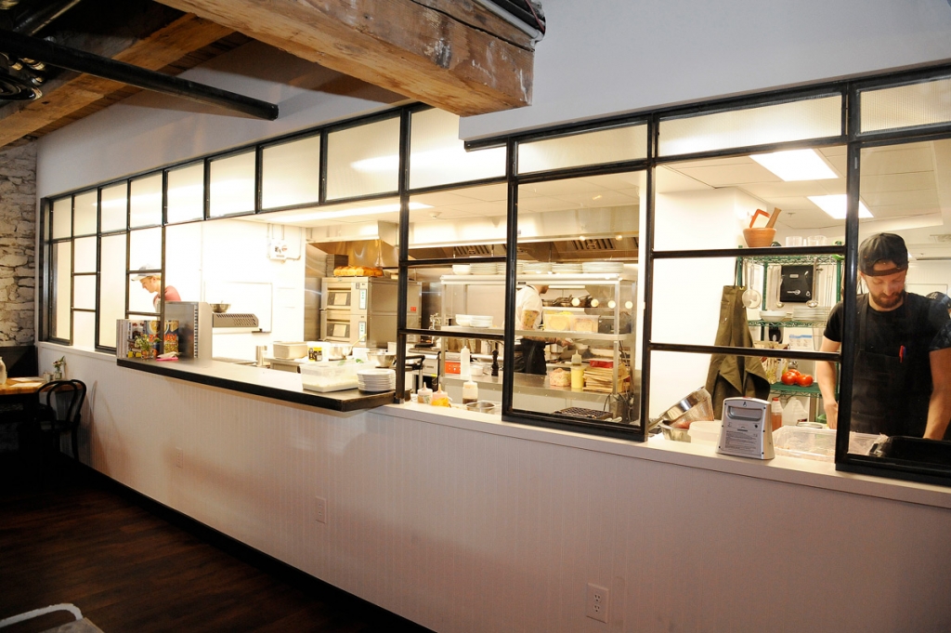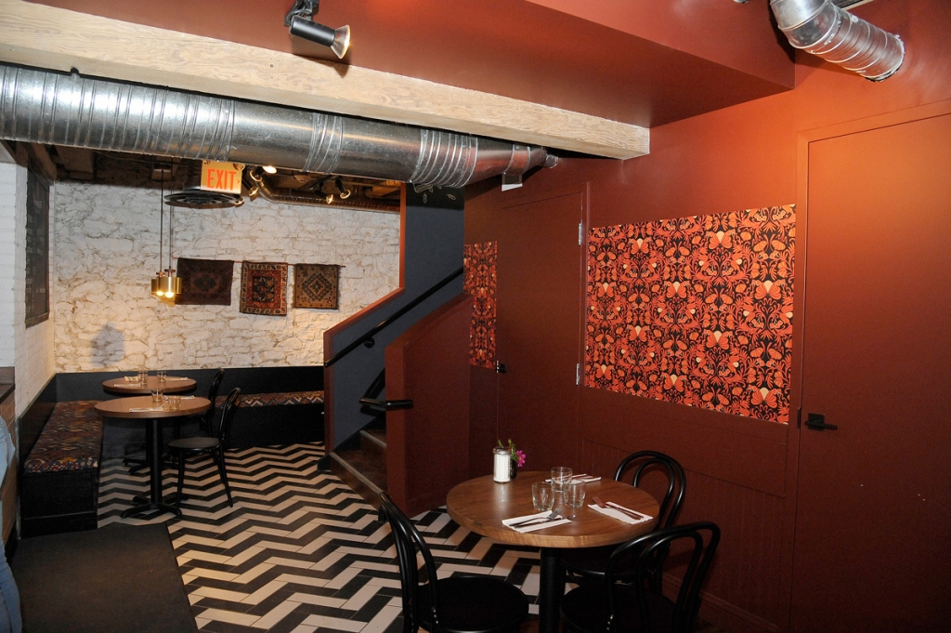Clementine is Winnipeg’s newest and most delightful brunch spot. The design goal was urban gypsy – eclectic, yet bright and airy. Think rich opulent textures and geometric symbols. Dutch East Design out of New York City did the interior design and we did the rest.
Located in the basement of a historic building in Winnipeg’s Exchange District, this was an incredibly unique project and we welcomed the challenge. To make the space work, we had to level the whole south side of the concrete floor and get creative when it came to duct work and the exhaust system.
At the end of the day, we’re really proud of what we accomplished. It took a LOT of effort to get the job done, but we couldn’t be more pleased with the result. Best of all, the space looks great and the restaurant is getting rave reviews.
Challenge
Since Clementine is located in a basement, all exhaust equipment, fans and make-up air units needed to be inside the building instead of outside.
Solution
To solve this issue, we built a large mechanical room and took creative steps to ensure the space was both functional and beautiful. We had to hide things, carefully plan every inch of mechanical and lay it all out just right.


