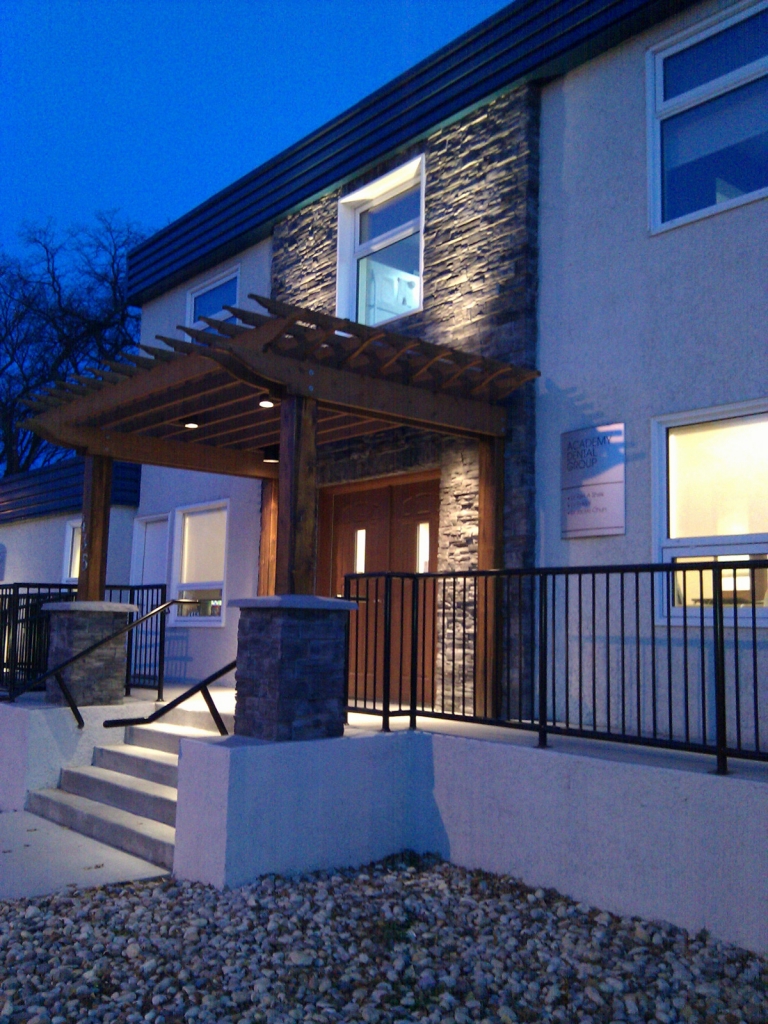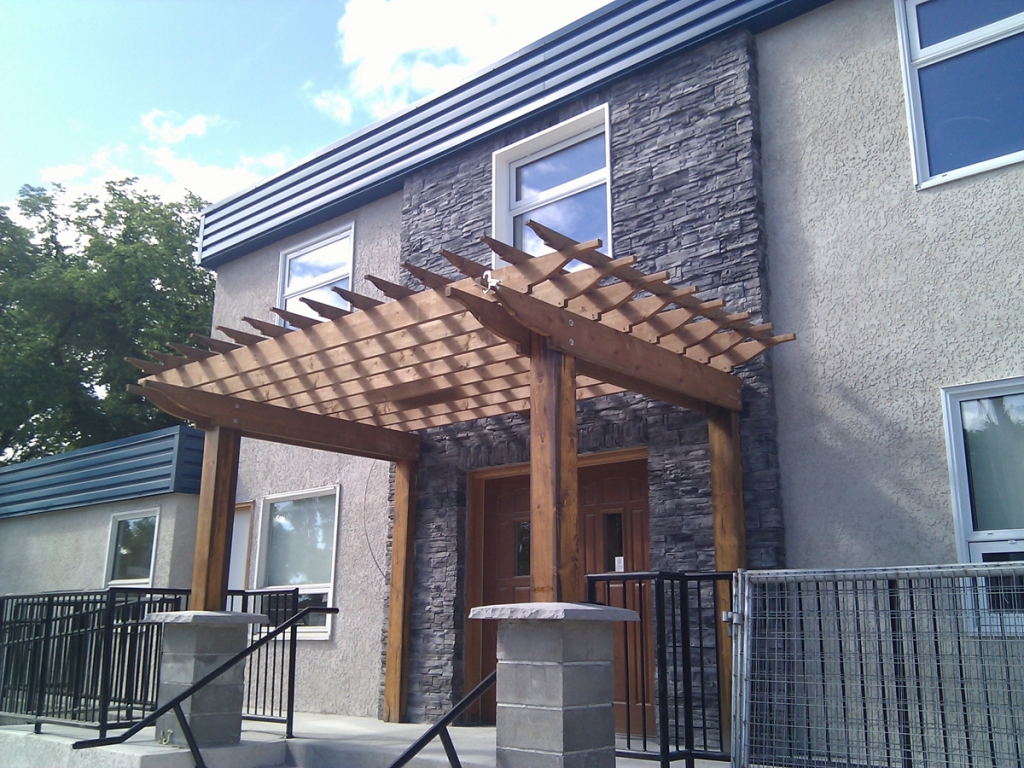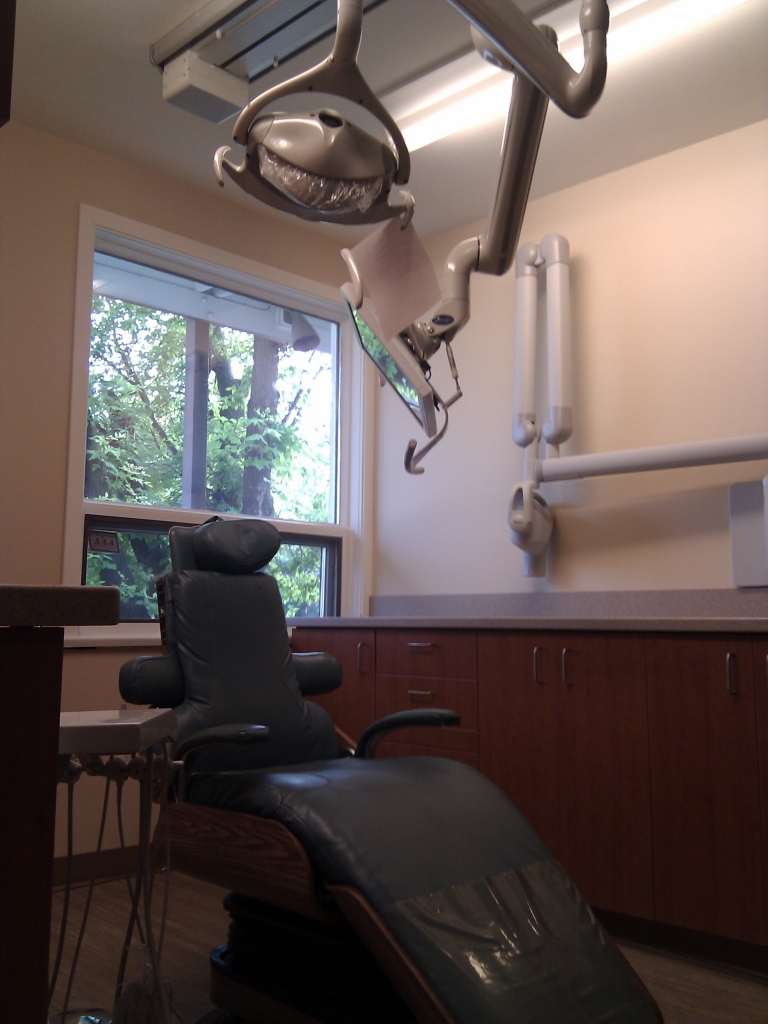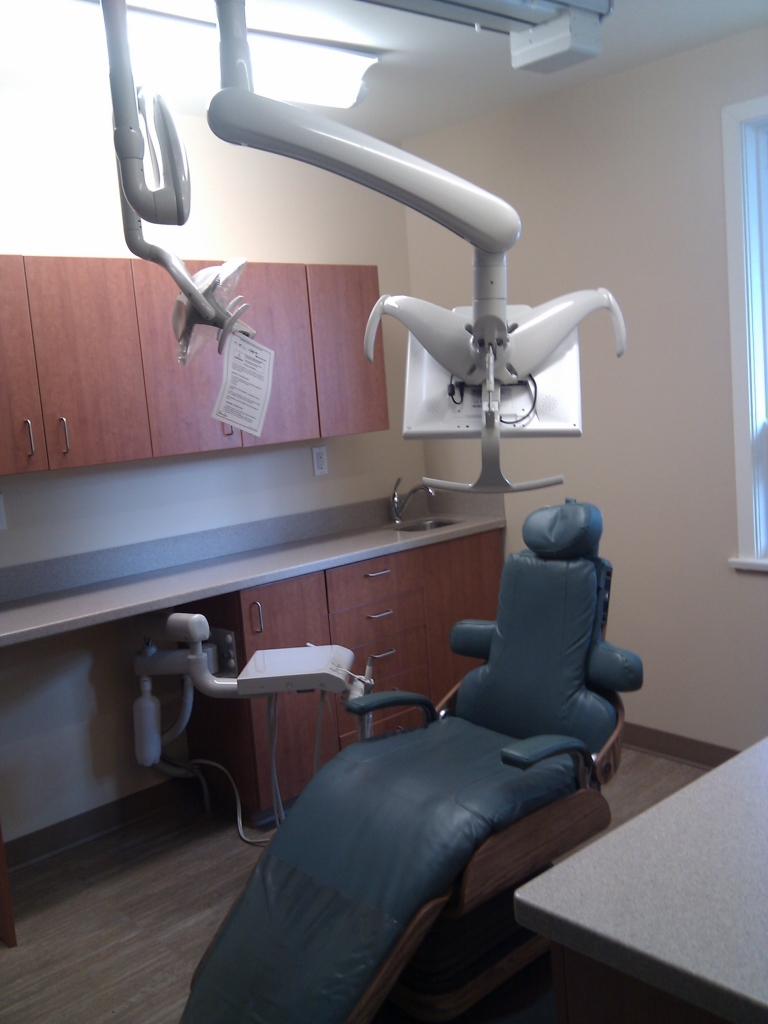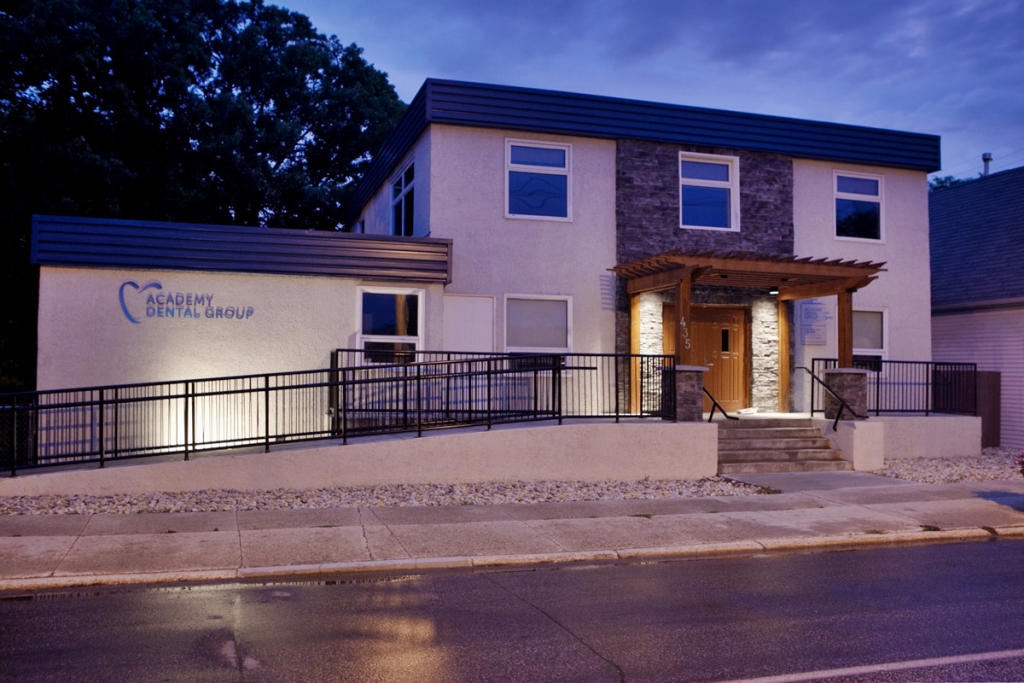The number one priority on this project was to ensure that the entire dental operation remain open while under construction. The renovation was extensive and required numerous phases, barricades, signage, and temporary dust walls to keep Staff and Clients safe and informed. The renovation included a complete “gut” of the main floor and exterior, floor plan re-configuration, structural modifications, installation of a new fire escape stair, concrete wheel chair ramp, new Reception area, and the retrofit of (x10) Operatory Labs. Notable finishes included designer wall coverings, stainless steel kick plates, luxury plank flooring, solid surface, cultured stone, and one of Winnipeg’s finest built pergolas!
Challenge
An extensive renovation that required the business to remain open at all times
Solution
With 5 major phases on this project, careful planning of movable hoarding walls was required. As one operatory was completed, a tear down and re-install of new hoarding was completed to suit the next operatory room.


